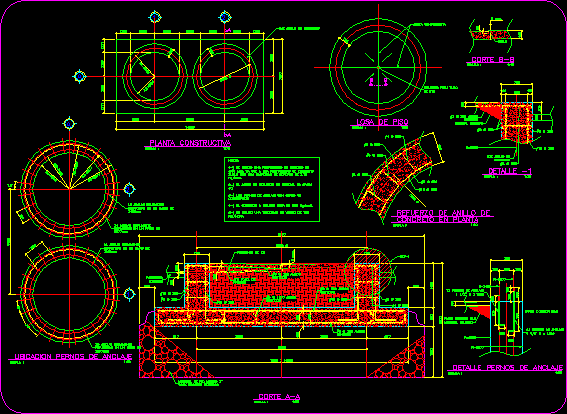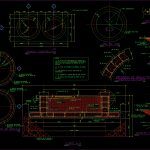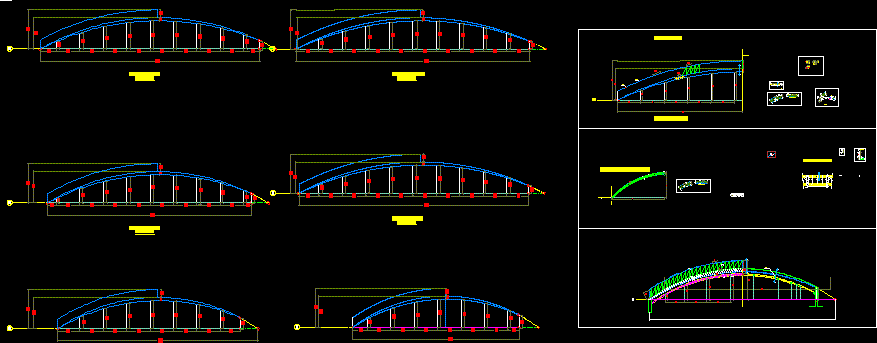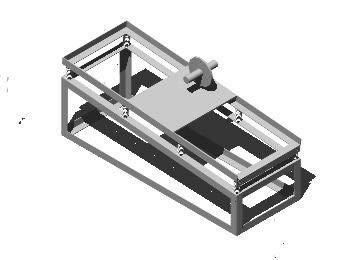Foundation – Silos DWG Detail for AutoCAD

Foundation silos – Constructive details
Drawing labels, details, and other text information extracted from the CAD file (Translated from Spanish):
Cms., Cms., Anchor bolts, Detail anchor bolts, detail, Concrete ring shaft, cut, scale, Notes: a depth of foundation was used since that depth was found ground with a support capacity of the reinforcing steel in general is degree the anchor bolts are corrugated grade. The concrete used will be used a wind speed of, Rio maximo proctor standard material, Concrete ring shaft, both senses, Anchors equally spread over a radius of, Location anchor bolts, Anchors equally spread over a radius of, scale, Outdoor floor, Construction plant, scale, both senses, both senses, Anchor bolts, Inner part silo, scale, Concrete in plan, Ring reinforcement, scale, Selected material, scale, both senses, Outer part silo, P.v.c. Of pressure, cut, scale, pending, Cms., seal, Construction gasket, Pipe tube, Selected material, Cms., Floor tile, scale
Raw text data extracted from CAD file:
| Language | Spanish |
| Drawing Type | Detail |
| Category | Construction Details & Systems |
| Additional Screenshots |
 |
| File Type | dwg |
| Materials | Concrete, Steel |
| Measurement Units | |
| Footprint Area | |
| Building Features | |
| Tags | autocad, base, constructive, DETAIL, details, DWG, FOUNDATION, foundations, fundament, silos |








