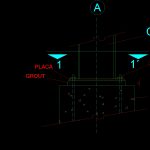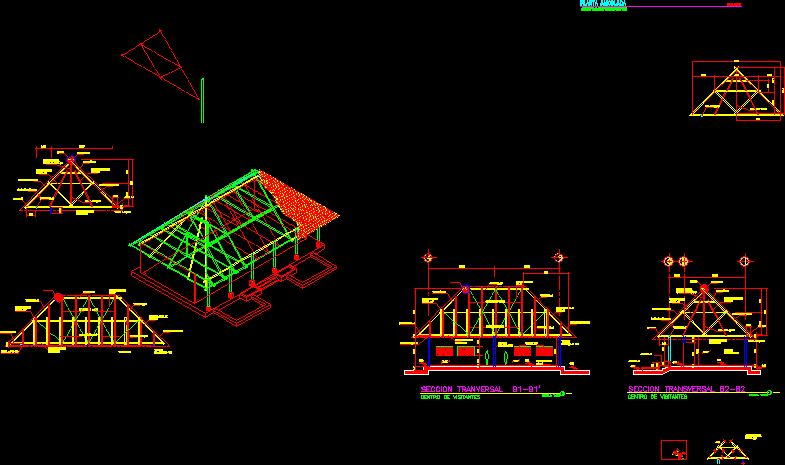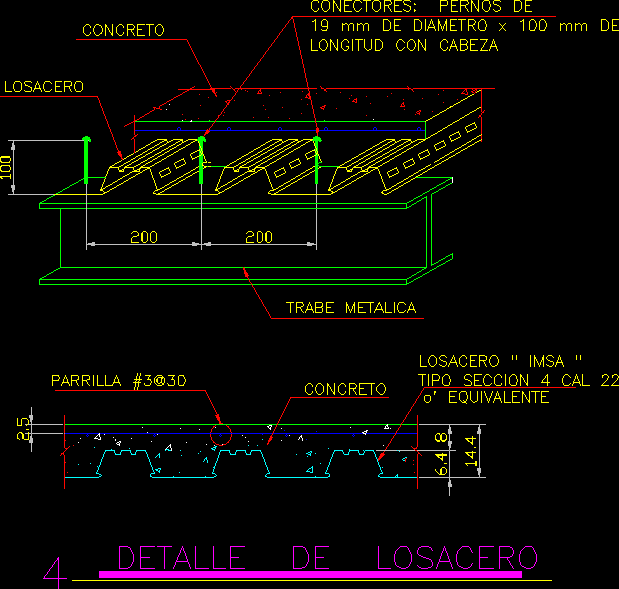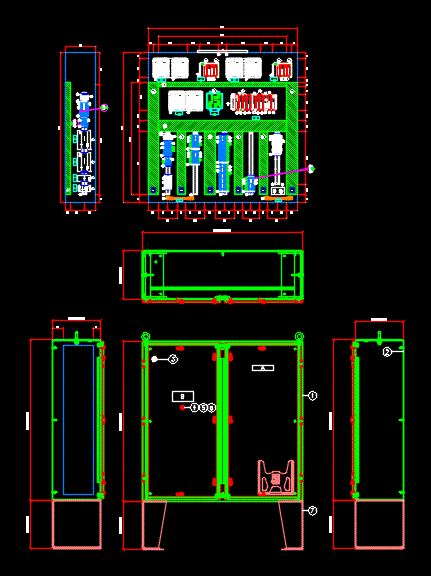Foundation Steel Column DWG Detail for AutoCAD

Foundation detail base of steel column with concrete die
Drawing labels, details, and other text information extracted from the CAD file (Translated from Spanish):
detail, license plate, Grout, dice, Double-dehydrated air dewatering aluminum extruded epdm for sealing aluminum lacquered anodized stainless steel insulation metal polyamide stainless steel drainage discontinuous ventilation silicone steel slope sealing corrugated holding thermal waterproofing butyl metal for the Pillar fixing the concrete slab anticapillarity thermo sheet metal thermal insulation in double galvanized steel, Bottom facade top, Vertical section, Bottom facade top, Vertical section, Double sheet, Dehydrated air, Extrusion aluminum, Of epdm for sealing, Made of anodised aluminum, stainless steel, Polyamide insulation, Stainless steel, Drainage system, Discontinuous silicone, of steel, dependent, sealing, N., Butyl waterproofing agent, thermal, Metal for fixing the, Pillar slab, Anticapillarity, of concrete, Tongue and groove, thermal, Sheet metal, Registrable, In galvanized steel, In double
Raw text data extracted from CAD file:
| Language | Spanish |
| Drawing Type | Detail |
| Category | Construction Details & Systems |
| Additional Screenshots |
   |
| File Type | dwg |
| Materials | Aluminum, Concrete, Steel |
| Measurement Units | |
| Footprint Area | |
| Building Features | |
| Tags | autocad, base, column, concrete, DETAIL, die, DWG, FOUNDATION, foundations, fundament, steel |








