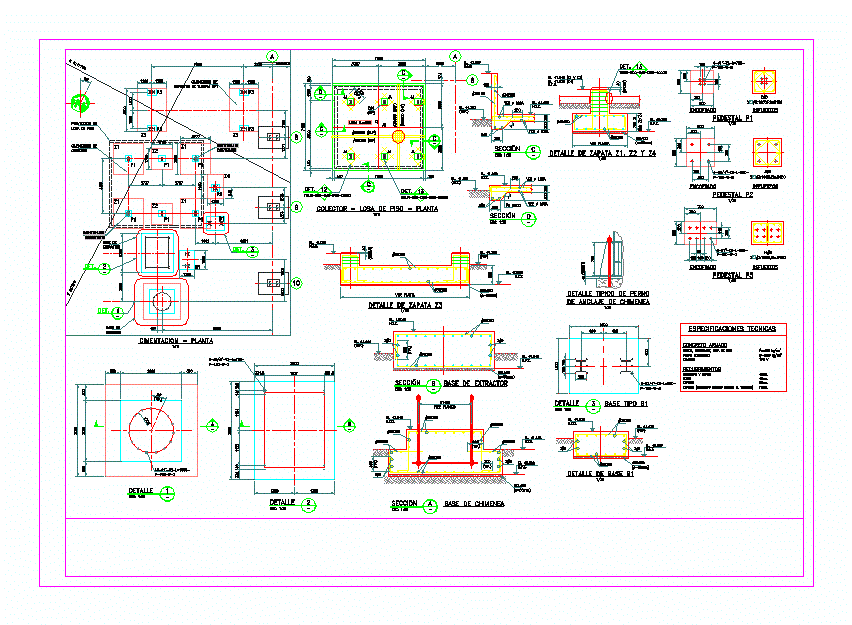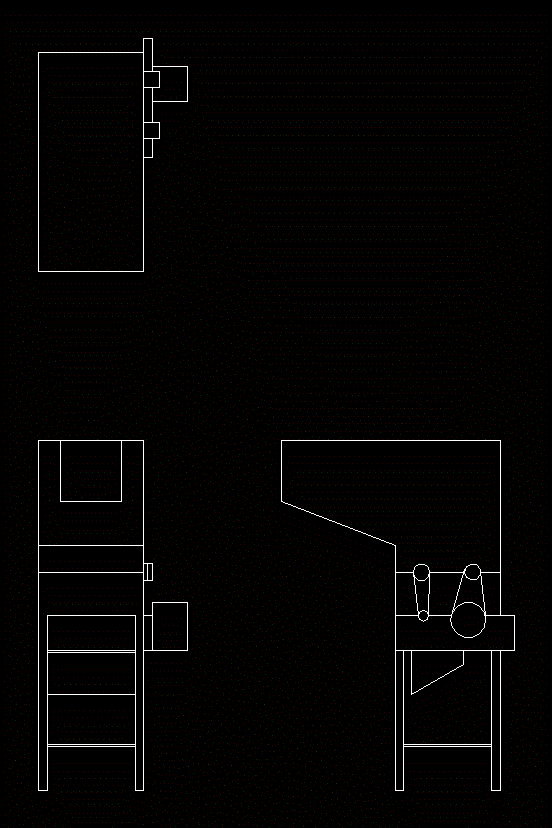Foundation Via Filter Compressor Dry Room DWG Block for AutoCAD

CIVIL PLANO – VIA FOUNDATION FOR DRY CLEANER COMPRESSOR ROOM
Drawing labels, details, and other text information extracted from the CAD file (Translated from Spanish):
draft, Notes:, flat, rev., scale:, plane number:, date:, metric scale, designed, reviewed, drawn, approved, Provider plan number:, designer:, client, contractor, cimentacion.dwg, detail engineering, plant, esc., det., detail, det., det., t.a., det., detail, see plant, see plant, open, close, plant foundation, sole, sole, see plant, sole, pedestal, formwork, reinforcement, shoe detail, see tile, see tile, slab, floor slab collector floor, see tile, siege, metal flat view, fireplace base, esc:, detail, esc:, detail, pedestal, formwork, reinforcement, esc:, section, extractor base, esc:, section, esc:, section, esc:, section, sole, see plant, shoe detail, pedestal, formwork, reinforcement, Technical specifications, floor tile, corrugated iron, cement, columns walls, slabs, shoes, shoes emptied against the, reinforced concrete, coatings, n.t.c., he., n.t.c., he., n.f., he., n.f., he., base detail, sole, kind, warehouse, base of, extractor, foundation of, manifold, foundation of, pipe fittings, esc:, detail, n.t.c., he., n.t.c., he., n.f., he., typical detail of bolt, fireplace anchor, n.f., he., n.t.c., he., n.f., he., he., he., he., n.t.c., he., n.t.c., he., base type, he., n.t.c., n.t.c., he., he., projection of, floor tile, base of, chimney
Raw text data extracted from CAD file:
| Language | Spanish |
| Drawing Type | Block |
| Category | Construction Details & Systems |
| Additional Screenshots |
 |
| File Type | dwg |
| Materials | Concrete |
| Measurement Units | |
| Footprint Area | |
| Building Features | Fireplace |
| Tags | autocad, base, block, civil, cleaner, compressor, dry, DWG, filter, FOUNDATION, foundations, fundament, plano, room, shoe |








