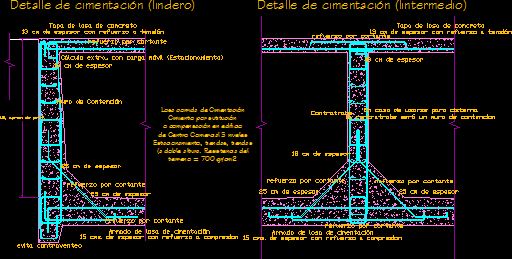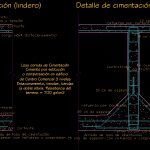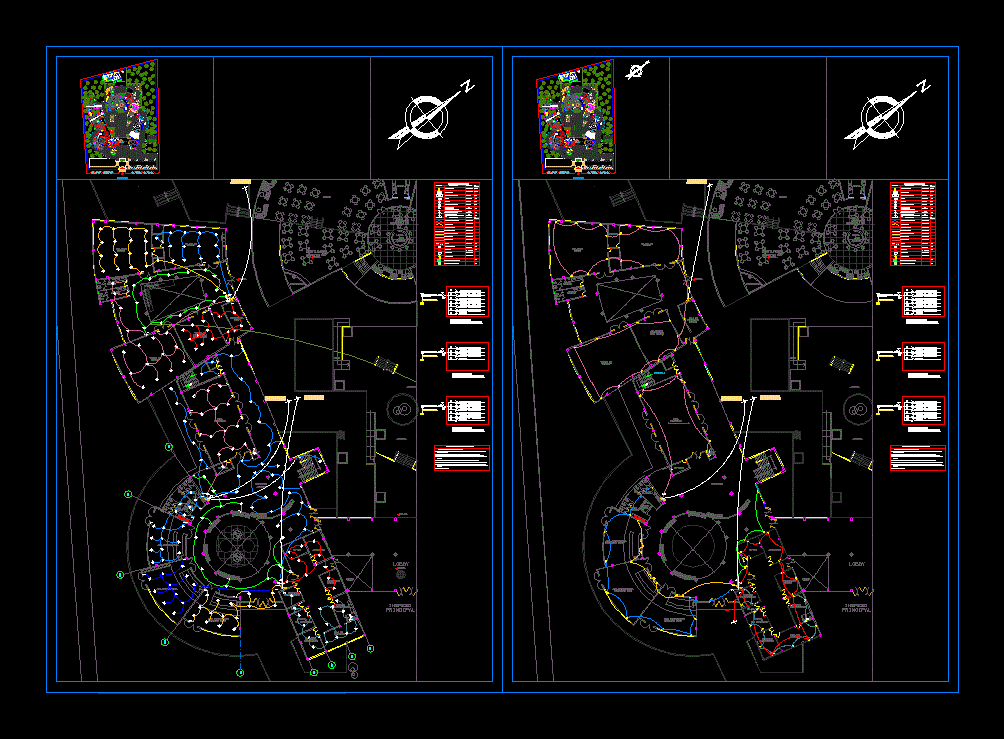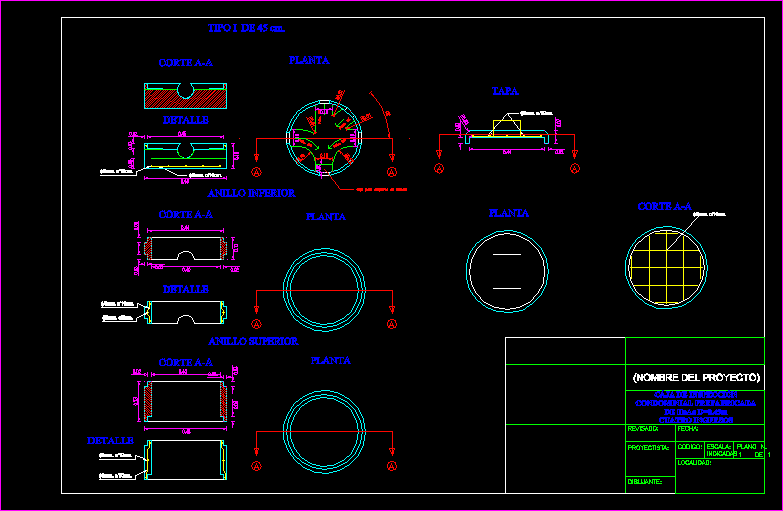Foundation Wall Bordering And Somwer Between DWG Block for AutoCAD
ADVERTISEMENT

ADVERTISEMENT
Foundation wall bordering and between over foundation flagstone
Drawing labels, details, and other text information extracted from the CAD file (Translated from Spanish):
Aprox de prof., Concrete slab cover, Cm thick with tension reinforcement, retaining wall, Shear reinforcement, Avoid contravening, Foundation slab reinforcement, Cms. Thickness with compression reinforcement, Calculation with mobile load, Aprox de prof., Cm thick, Contratrabe, Shear reinforcement, Concrete slab cover, Cm thick with tension reinforcement, Foundation slab reinforcement, Cms. Thickness with compression reinforcement, In case of use for tank, The counter will be a retaining wall, Cm thick, Slab foundation run, By substitution, Building compensation, Shopping center levels, Stores, double height. Resistance, ground, Foundation detail
Raw text data extracted from CAD file:
| Language | Spanish |
| Drawing Type | Block |
| Category | Construction Details & Systems |
| Additional Screenshots |
 |
| File Type | dwg |
| Materials | Concrete |
| Measurement Units | |
| Footprint Area | |
| Building Features | Car Parking Lot |
| Tags | autocad, base, block, DWG, flagstone, FOUNDATION, foundations, fundament, wall |








