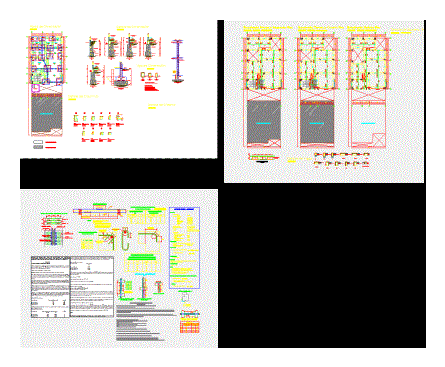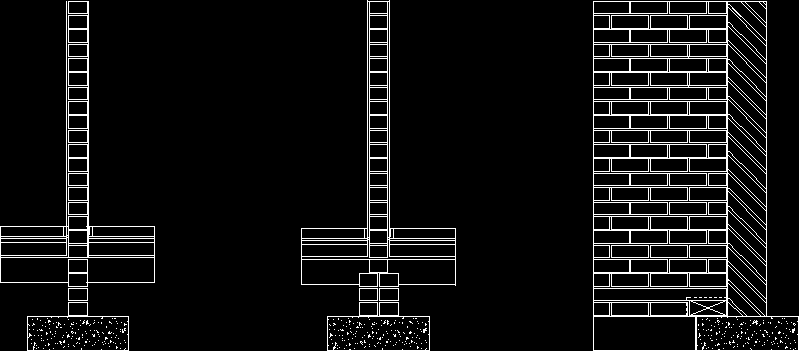Foundations 5 Levels DWG Detail for AutoCAD

Foundation floor five stories – Study of Soil – Plant Foundations – Details of foundations
Drawing labels, details, and other text information extracted from the CAD file (Translated from Spanish):
sight title, horizontal scale, vertical scale, front tub ovc, detail of embedded pipes in wall, tubing zunchada with, behind tub ovc, liquid concrete, c: a: confitillo, jagged brick, variable, in beams, slabs and lightened , horizontal reinforcement splice, lower reinforcement, upper reinforcement, h any, beam, splice zone, overlap splices, indicated or with the specified percentages, increase the splice length, in case of not splicing in the zones, total in a section., notes:, ri and rs, reinforcement, beams, slabs and stairs, location of splices for overlap, coating, specified, in columns and beams, detail of bending of abutments, column d, plate or beam, or plate, minimum radius of bending for bars, length of development for, standard hook, minimum extension., development, length of, in columns and plates, vertical reinforcement splice, column top, columns, concentration of stirrups, note.- alternate the mpalmes in, different floors and splicing, rest, general details, beam or roof, rest see table of columns, overlap, compacted concrete, foundation, detail of lightened, temperature steel, stirrups in knots, xx: contributed, yy: masonry, machining type IV, beams, – use type I potland cement in the rest of the structure, – use portland cement type ms in all the foundations, general specifications, – armed breakdowns, -current flows, -walls and slabs in contact, -saws , -recognitions :, -specified in :, -concrete armed in :, -resistance to compression, -foundation depth, of masonry piles, confinement, -arriostre and -elements elements, -screens and slabs, -columns and beams, -plates, with water or soil, -capable carrying capacity estimated :, compactor and optimum humidity, -cement :, -steel, -morter, cistern, stairs, plates, solid slabs, lightened slabs, columns, footings, floorings, -parameters of seismic force, -system ructural, – use impermeablizante in the cistern, – use portland type ms cement on foundations, – maximum relative displacement :, summary of the foundation conditions, room, double bedroom, dining room, kitchen, laundry, terrace, organic material to be eliminated, nfevc: base level of excavation of foundation beam, nfvc: level of bottom of foundation beam, nffc: level of bottom of false foundation, nfz: level of bottom of zapata, ntn: level of natural terrain, nfp: level of false floor, nfvc: base level of foundation beam, nfc: base level of foundation, nfr: fill level, remains of filling material, footing, existing building, foundation plant, detail of columns, foundation beam, foundation detail, first and second floor formwork, cistern detail, non-bearing wall, bearing walls, third and fourth floor formwork, fifth floor formwork, beam detail
Raw text data extracted from CAD file:
| Language | Spanish |
| Drawing Type | Detail |
| Category | Construction Details & Systems |
| Additional Screenshots |
 |
| File Type | dwg |
| Materials | Concrete, Masonry, Steel, Other |
| Measurement Units | Metric |
| Footprint Area | |
| Building Features | |
| Tags | autocad, base, DETAIL, details, DWG, floor, FOUNDATION, foundations, fundament, laying of foundations, levels, plant, soil, stories, structures, study |








