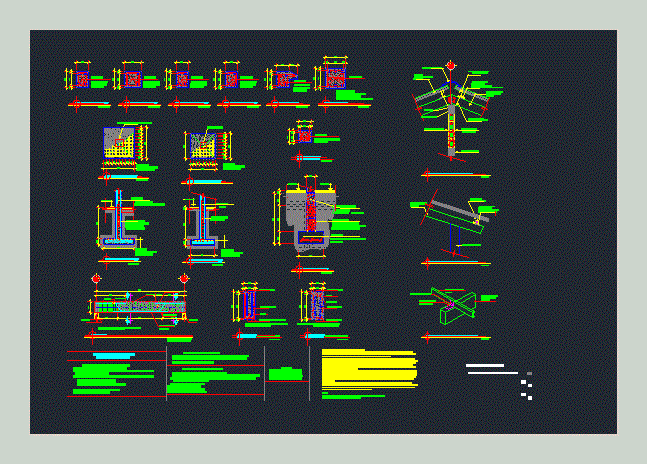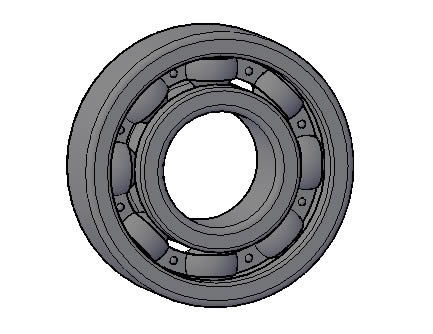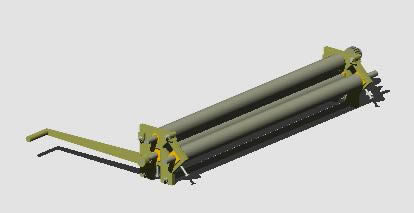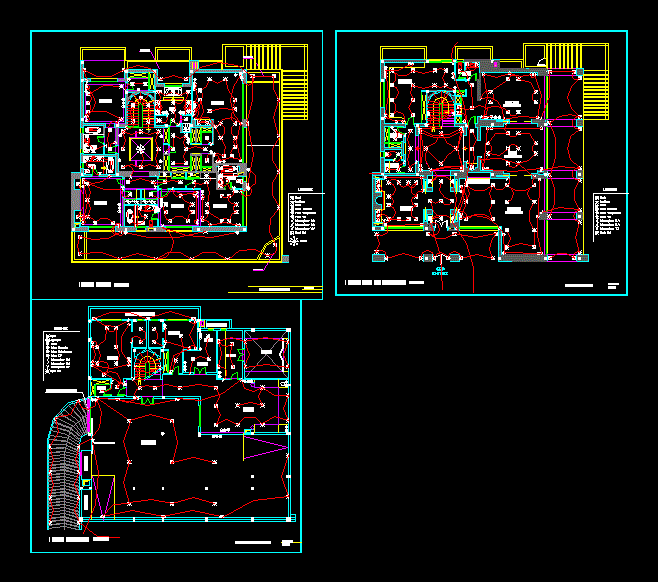Foundations And Beams DWG Detail for AutoCAD

Foundations and includes details of reinforced concrete beams with bars grade 60
Drawing labels, details, and other text information extracted from the CAD file (Translated from Spanish):
municipality of depto. san marco, structural details, foundations columns, Technical specifications, loads, concrete, floor, live ceiling, Wall, reinforcing steel, the steel must have a f’y, hooks minimum bend diameter for no. by not., Development lengths of rods subjected to tension overlaps., all rods will bend in cold, aci design code, diameters of the rod., do not. do not. mts., do not. mts., walls, the wall will be erected with a block of, united with sabieta in proportion of river, the weight of the walls, concrete, the concrete must have an f’c, the maximum permissible cement ratio, the coarse aggregate must have a minimum diameter, a maximum diameter of, minimum coatings:, cms foundation., beams cms., columns cms., general foundation shall ensure the length of moorings minimum length of overlaps according to the location of the consideration of the safety of each link spacing as well as heights minimum coatings. concrete work will be under the following proportions sand will be ensured by the quality of the materials before it is recommended to use crushed portlan cement crushed at the time of casting be careful to avoid mousetraps in the structures with which the builder will pay close attention to empty distribution of the concrete taking into account the size of the structure will not accept to use concrete from one day to another. the vertical horizontal level of the formaleta will be verified to be used in the casting of beams to avoid that the same when being cast presents a visual inspection to maintain the uniform coating on all sides of the structures, otherwise the placement of it will be removed from its place to correct its position with this guarantee the lead mountains of the different structures. it is recommended that at least a few days after the form in soles columns before being withdrawn from its position is the responsibility of the builder the type of support mooring that the recital for the same the quality of the as well as the safety of the personnel involved in this process., architect engineer supervisor of the work., any change in the work must be authorized by the, note:, foundation, scale:, block pomez, united with sabieta in proportion, of mts., water heater, mts., stirrups no., do not. corridos, reinforcement, mts., do not. corrido links no., n.p.t., typical beam cut, both ends rest, stirrups no., scale:, do not. corridos no., do not. corridos, cut, do not. corridos, do not., scale:, cut, water heater, scale:, reinforcement, mts., stirrups no., do not. corridos, middle floor, scale:, mooring slab, scale:, reinforcement, mts., stirrups no., do not. corridos, reinforcement, mts., stirrups no., do not. corridos, beam, tensions no., do not., do not. corridos, horizontal scale:, vertical scale:, column, column, do not. corridos, track no., do not., both ends rest, stirrups no., both ends rest, stirrups no., do not. corridos, do not. corridos
Raw text data extracted from CAD file:
| Language | Spanish |
| Drawing Type | Detail |
| Category | Construction Details & Systems |
| Additional Screenshots |
 |
| File Type | dwg |
| Materials | Concrete, Steel, Other |
| Measurement Units | |
| Footprint Area | |
| Building Features | A/C |
| Tags | autocad, bars, base, beams, concrete, DETAIL, details, DWG, FOUNDATION, foundations, fundament, grade, includes, reinforced, shoes |








