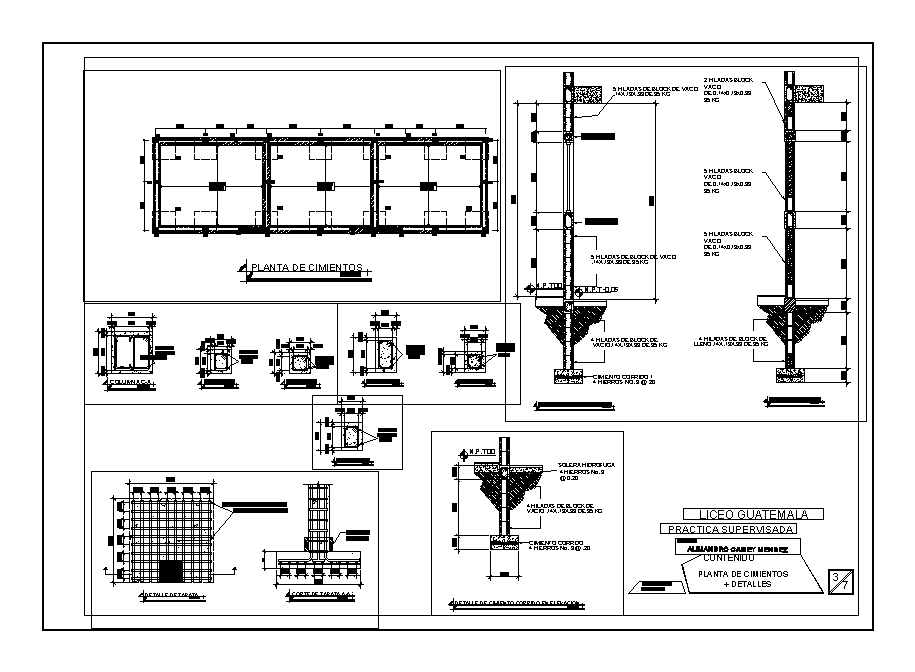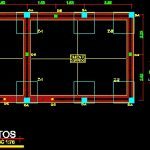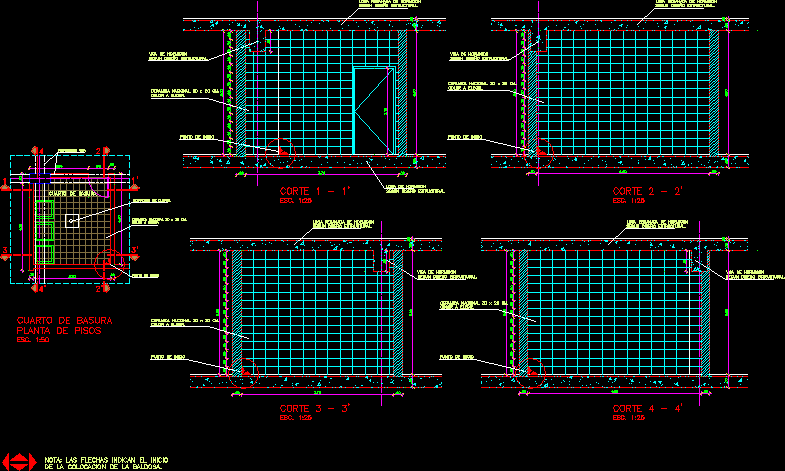Foundations And Details DWG Detail for AutoCAD

Details of foundation of a school
Drawing labels, details, and other text information extracted from the CAD file (Translated from Spanish):
foundation, running, foundation, running, foundation, running, foundation, running, its T, its T, liceo guatemala, Supervised practice, student:, alejandro camey mendez, content, foundation plant, supervisor:, colberth, details, corridos, in both extremes, esc, title, esc, title, esc, title, esc, title, esc, title, esc, title, esc, title, esc, title, esc, title, esc, title, esc, title, esc, title, esc, title, esc, title, esc, title, sieze, block of, n.p.t, empty block yarns, kg, intermidian floor, irons no., intermidian floor, irons no., block strings, kg, foundation, irons no., block strings, empty kg, foundation, irons no., n.p.t, water heater no., its T, esc, foundation plant, esc, shoe detail, esc, shoe cut, esc, foundation detail run, esc, typical cut of wall with window, esc, typical wall cut, esc, detail of foundation run in elevation, esc, column, esc, column, esc, column, esc, final hearth, esc, international solera, esc, international solera, esc, water heater, yarn block empty of kg, block strings, kg, running, empty block yarns, kg
Raw text data extracted from CAD file:
| Language | Spanish |
| Drawing Type | Detail |
| Category | Construction Details & Systems |
| Additional Screenshots |
 |
| File Type | dwg |
| Materials | |
| Measurement Units | |
| Footprint Area | |
| Building Features | |
| Tags | autocad, base, DETAIL, detail foundations, details, DWG, FOUNDATION, foundations, foundations detail, fundament, school |








