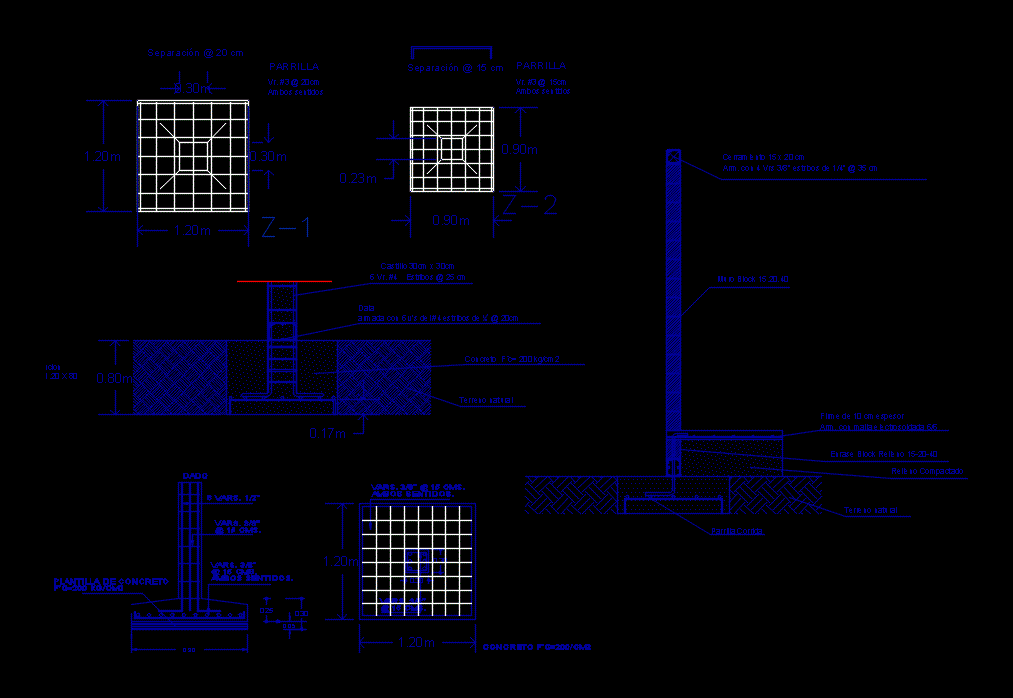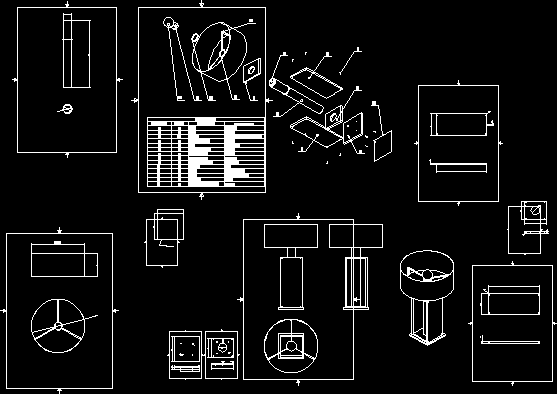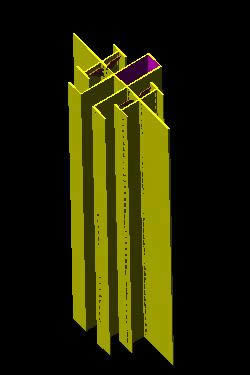Foundations And Stroke DWG Plan for AutoCAD

Foundation plan and traced AXES AND DETAILS OF FOUNDATION
Drawing labels, details, and other text information extracted from the CAD file (Translated from Spanish):
rowing, evans, Gibraltar, firm level, isolated shoe type detail, racing foundation detail, vr. both senses, excavation, separation cm, grill, stirrups cm, vr., castle, lock league, vr. both senses, grill, separation cm, armed with stirrup v’s, concrete, armed with the stirrups v’s, natural terrain, firm thickness cm, arm with welded mesh, compacted fill, enrase block stuff, natural terrain, racing grill, arm with vrs stirrups of cm, enclosure cm, block wall, firm level, without firm, firm level, vars cms., both senses., cms., vars, concrete, concrete template, vars, cms., vars, both senses., vars, cms., dice, lock league, drawing plane esc., cement foundation plan, detail of running shoe, isolated shoe type detail
Raw text data extracted from CAD file:
| Language | Spanish |
| Drawing Type | Plan |
| Category | Construction Details & Systems |
| Additional Screenshots |
 |
| File Type | dwg |
| Materials | Concrete |
| Measurement Units | |
| Footprint Area | |
| Building Features | |
| Tags | autocad, axes, base, details, details of foundations, DWG, footings, FOUNDATION, foundations, fundament, pilotines, plan, stroke |








