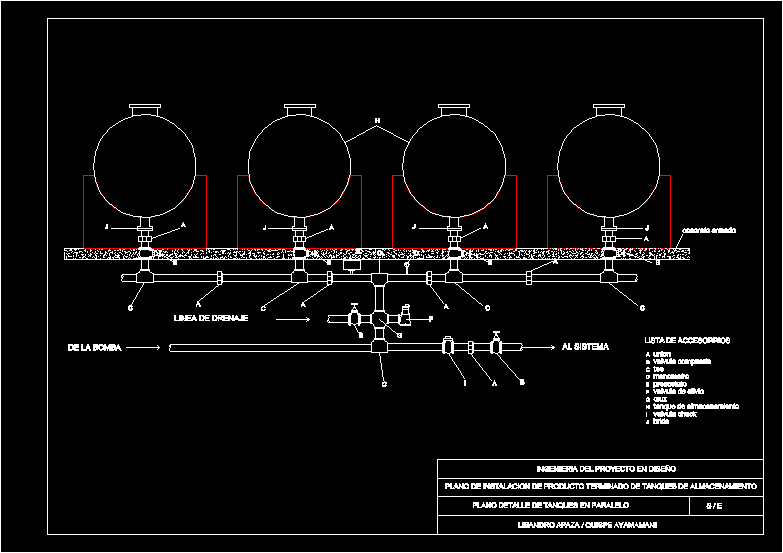Foundations And Structure Cars Agency DWG Detail for AutoCAD

Is shown the execution of the foundation (footings runs and isolated footings,chains ligue ,trabe and contratrabes , etc) structure (tridilosa,. Slab lightened with corresponding details) all of an agency car. both structural details and architectural elements and functional diagram. everything was based on a draft agency company cars bmw .
Drawing labels, details, and other text information extracted from the CAD file (Translated from Spanish):
venustian carranza, priv. avenue f.f.c.c north, railway, priv. avenue f.f.c.c north, street v. carranza, of September, from gregorio gomez, railway, venustian carranza, from gregorio gomez, venustian carranza, street v. carranza, peace, Union, rayon, from gregorio gomez, orchard olive trees, orchard the orange trees, lemon orchard, orchard elms, orchard the franboyans, orchard the patanares, av. college, college, orchard laurels, orchard, trinity of the orchards, car reception, ladies baths, gentlemen bathrooms, parking staff, parking clients, n.p.t, gardener, c.l, CD, parking staff, parking clients, n.p.t, gardener, CD, DC, running shoe, bark, enrace of cement tabicon, bark, simple concrete template, ntn, simple concrete template, wandering both ways, running shoe, ntn, stirrups no., cms., dipstick, cms., cms template, in both ways, isolated footing, stirrups no., cms., dipstick, cms., cms template, in both ways, isolated footing, simple concrete template, wandering both ways, isolated footing, ntn, its T. cm both ways, but est. cm., but est. cm., trabe est. cm both ways, upper rope, materials to realize a ridimensional structure of, rope, diagonal, square stem, screw nut, copletor, circular section profile base, base section channel profile, cross arm with four points of support, square stem, lower string, arm in as support element, union between arm rod with welding, diagonal, upper rope, raised, detail of the tridilosa, lower string, screw nuts, connection of diagonals couplers screw nuts, diagonal, copletor, upper rope, diagonal, copletor, plant, concrete column fastening detail, nut, pija cm., concrete column anchor esp., thick steel plate, lower string, column, node, neoprene gasket, pija cm., upper cord, diagonal bars, nut, pija cm., lower string, pija cm., neoprene gasket, diagonal bars, upper cord, column, node, concrete column anchor esp., thick steel plate, steel square bottom frame, steel plate, square steel upper frame, square steel bar, steel plate, bar type, steel square, bar type, angle of steel, isometric, angle of steel, bar type, steel plate, steel angle, space frame, simple concrete template, wandering both ways, isolated footing, ntn, cimentacion plant, c.l, c.l, CD, structural plant, c.l, c.l, CD, DC, customer access, access for staff, access for repairs, departure, architectural party, cimentacion plant, c.l, c.t, c.l, c.l, CD, c.l, c.l, c.t, structural plant, c.l, c.l, CD, DC, rib of, concrete, caseton cm, reticular slab detail, mesh, tray, tray detail, vs bast., variable, vs cm, slab, it’s cm, vs of, it’s cm, vs of, reticular slab plant, caseton, the steel elements shall be indicated, its development., in the form of generator of annex work., all the above data must be settled, reinforcing steel in tones.
Raw text data extracted from CAD file:
| Language | Spanish |
| Drawing Type | Detail |
| Category | Construction Details & Systems |
| Additional Screenshots |
 |
| File Type | dwg |
| Materials | Concrete, Steel |
| Measurement Units | |
| Footprint Area | |
| Building Features | Deck / Patio, Parking, Garden / Park |
| Tags | agency, autocad, base, cars, DETAIL, DWG, execution, footing, footings, FOUNDATION, foundations, fundament, isolated, laying of foundations, shown, slab lightened, structure |








