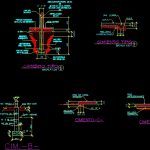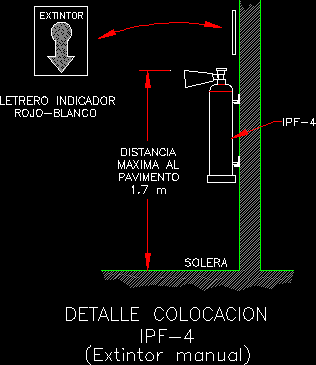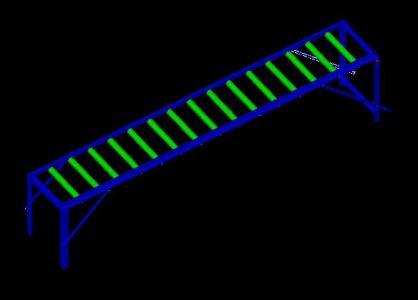Foundations Details DWG Detail for AutoCAD

Details – specifications – sizing – Construction cuts
Drawing labels, details, and other text information extracted from the CAD file (Translated from Spanish):
select compact, Bloq’s of rell. of conc., lam. from, smooth, racing est., it varies, concrete floor of thickness, ac. vert., finish floor, s. Nat., select compact, Bloq’s of rell. of conc., lam., smooth, racing est., it varies, ac. vert., cim. of horm. from, finish floor, s. Nat., it varies, niv natural soil, s. Nat., it varies, ref. select compact, ceramics, niv floor int. finish, natural soil, cim. of horm. from, anchor for ac panel. mt. on sale of floor slab mt, filling, n.s.n., corr., n.a., type foundation, scale, compacted, type foundation, scale, type foundation, scale, type foundation, scale, concr., natural soil., exterior wall., slab on floor, with splicing, natural soil., with splicing, concr., inner wall, slab on floor, ac., floor of horm., finish, non-slip, floor, floor level, finish, compact filling, natural soil, compact filling, stirrup, a.c., cabbage. of mooring
Raw text data extracted from CAD file:
| Language | Spanish |
| Drawing Type | Detail |
| Category | Construction Details & Systems |
| Additional Screenshots |
 |
| File Type | dwg |
| Materials | Concrete |
| Measurement Units | |
| Footprint Area | |
| Building Features | A/C |
| Tags | autocad, base, construction, cuts, DETAIL, details, DWG, FOUNDATION, foundations, fundament, sizing, specifications |








