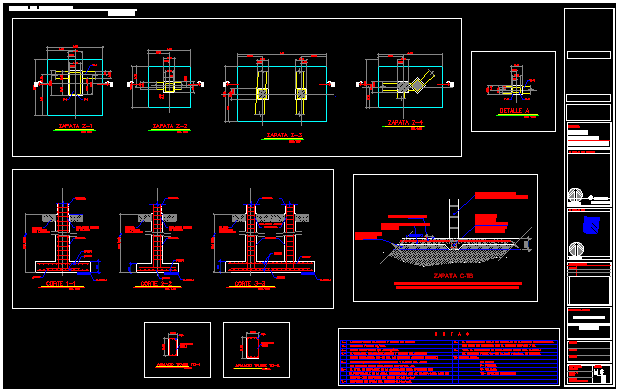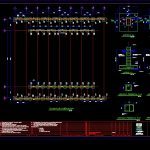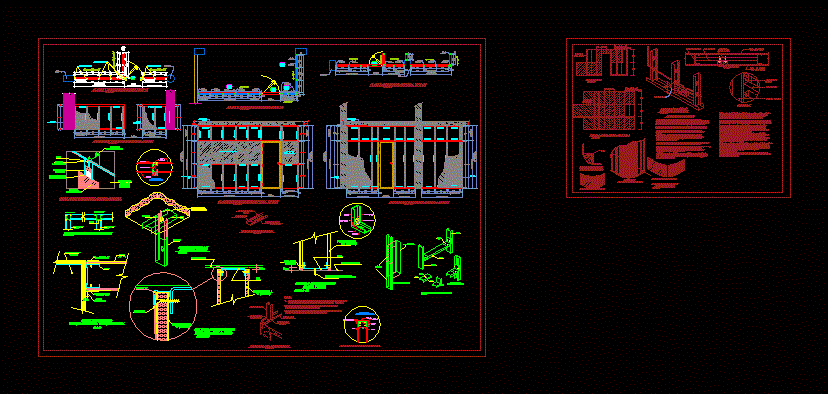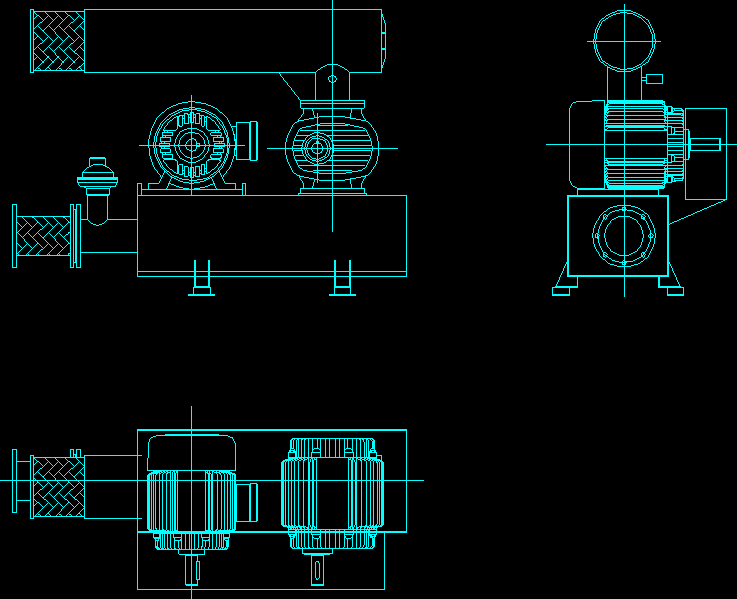Foundations – Details DWG Detail for AutoCAD

Foundations – Details – bolster –
Drawing labels, details, and other text information extracted from the CAD file (Translated from Spanish):
date:, dimension:, scale:, key:, meters, August, design:, drawing:, revised:, observations, date, key plant, draft:, second stage city, name of the plane:, General key plant, multidiciplinary plan of foundation details, sport City, cimentacion plant, scale, loc., do not., dib jagm, Czech rld, date:, date, title, Acot: mm, draft, scale: ind., flat no., rev, tel., state bureaucrats, c.p. n.l., ma. from jesus dosamantes, date, General Review, approved for construction, tel., state bureaucrats, c.p. n.l., ma. from jesus dosamantes, date:, dimension:, scale:, key:, meters, August, design:, drawing:, revised:, observations, date, key plant, draft:, second stage city, name of the plane:, General key plant, firm multidisciplinary, sport City, cimentacion plant, scale, shoe, cut, esc, column, pedestal, filling, compacted, p.proctor, prolong armed, of column, template, column, pedestal, filling, compacted, p.proctor, prolong armed, of column, esc, template, detail, esc, detail, armed pedestal, esc, armed column, esc, armed pedestal, esc, armed column, esc, armed pedestal, esc, armed column, esc, armed lock, esc, foundation lock, dimensions in millimeters levels in meters., the person in charge of the work., the foundation level of the foundation will be approved by, steel fixation, of reinforcement according to the regulation of aci., according to the regulation of aci concrete, curing of concrete, reinforcing steel, load capacity of, the minimum coating of element rods, which are in contact with the ground will be cm., the entire foundation will be displaced on a template, of poor concrete of thickness., concrete, column, pedestal, shoe, cimentacion plant, cuts details, multi-disciplinary, municipality of new laredo, r. town hall, municipality of new laredo, r. town hall, cimentacion plant, esc, shoe, cut, esc, column, pedestal, filling, compacted, p.proctor, prolong armed, of column, template, column, pedestal, filling, compacted, p.proctor, prolong armed, of column, esc, template, detail, esc, detail, armed pedestal, esc, armed column, esc, armed pedestal, esc, armed column, esc, armed pedestal, esc, armed column, esc, armed lock, esc, cimentacion plant, esc, foundation lock, dimensions in millimeters levels in meters., the person in charge of the work. considering that a base was taken as a, the foundation level of the foundation will be approved by, steel fixation, of reinforcement according to the regulation of aci., according to the regulation of aci concrete, curing of concrete, reinforcing steel, load capacity of, the minimum coating of element rods, which are in contact with the ground will be cm., the entire foundation will be displaced on a template, of poor concrete of thickness., concrete, column, pedestal, shoe, n.p.t., n.p.t., n.p.t., armed column, esc, shoe, esc, shoe, esc, cut, column, pedestal, filling, compacted, p.proctor, prolong armed, of column, esc, template, stroke point, armed lock, esc, n.p.t., cms block wall seated with sand cement mortar, contraction cm section armed with vrs of concrete stirrups, mall
Raw text data extracted from CAD file:
| Language | Spanish |
| Drawing Type | Detail |
| Category | Construction Details & Systems |
| Additional Screenshots |
 |
| File Type | dwg |
| Materials | Concrete, Steel |
| Measurement Units | |
| Footprint Area | |
| Building Features | |
| Tags | autocad, base, bolster, DETAIL, details, DWG, FOUNDATION, foundations, fundament |








