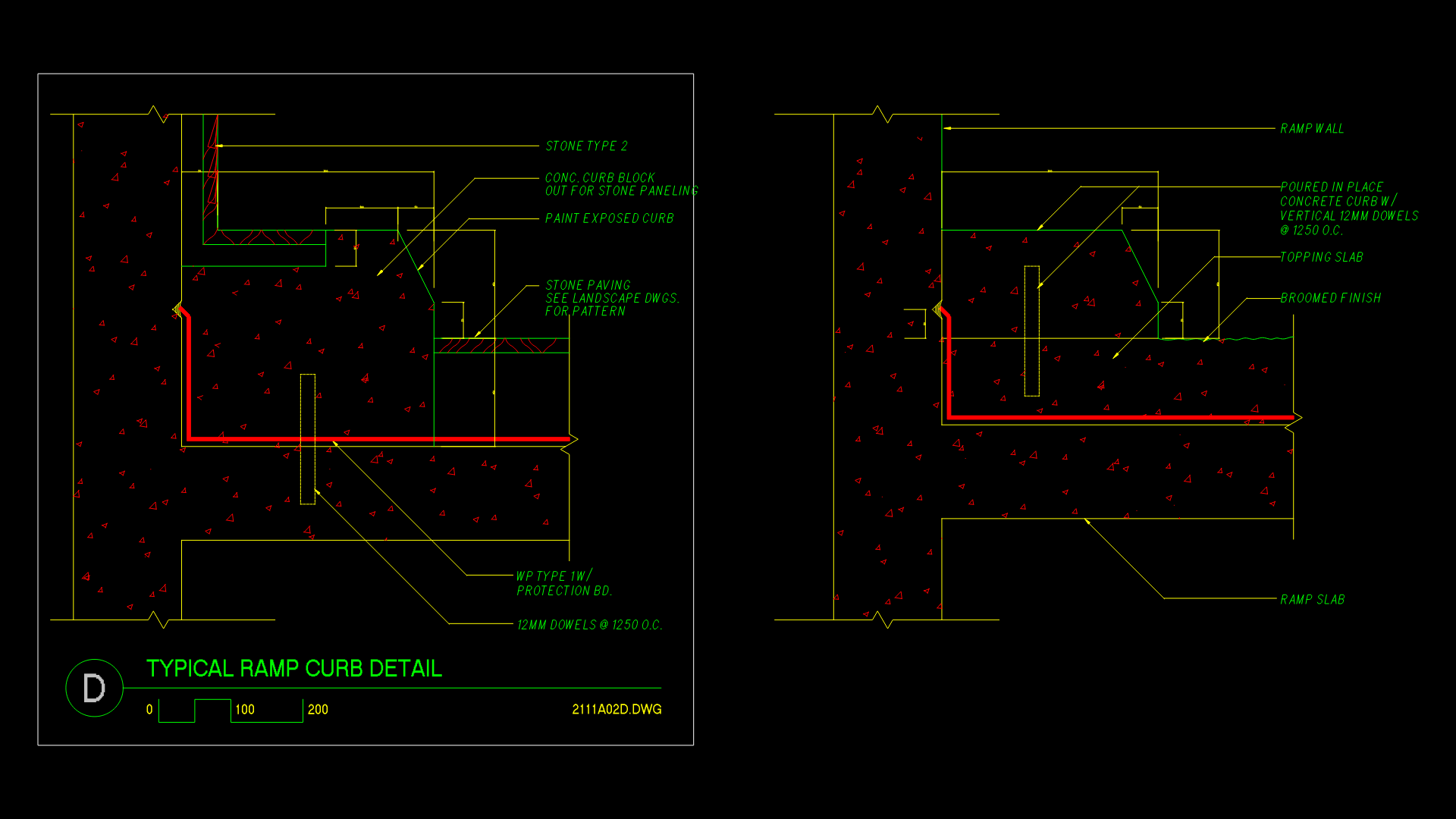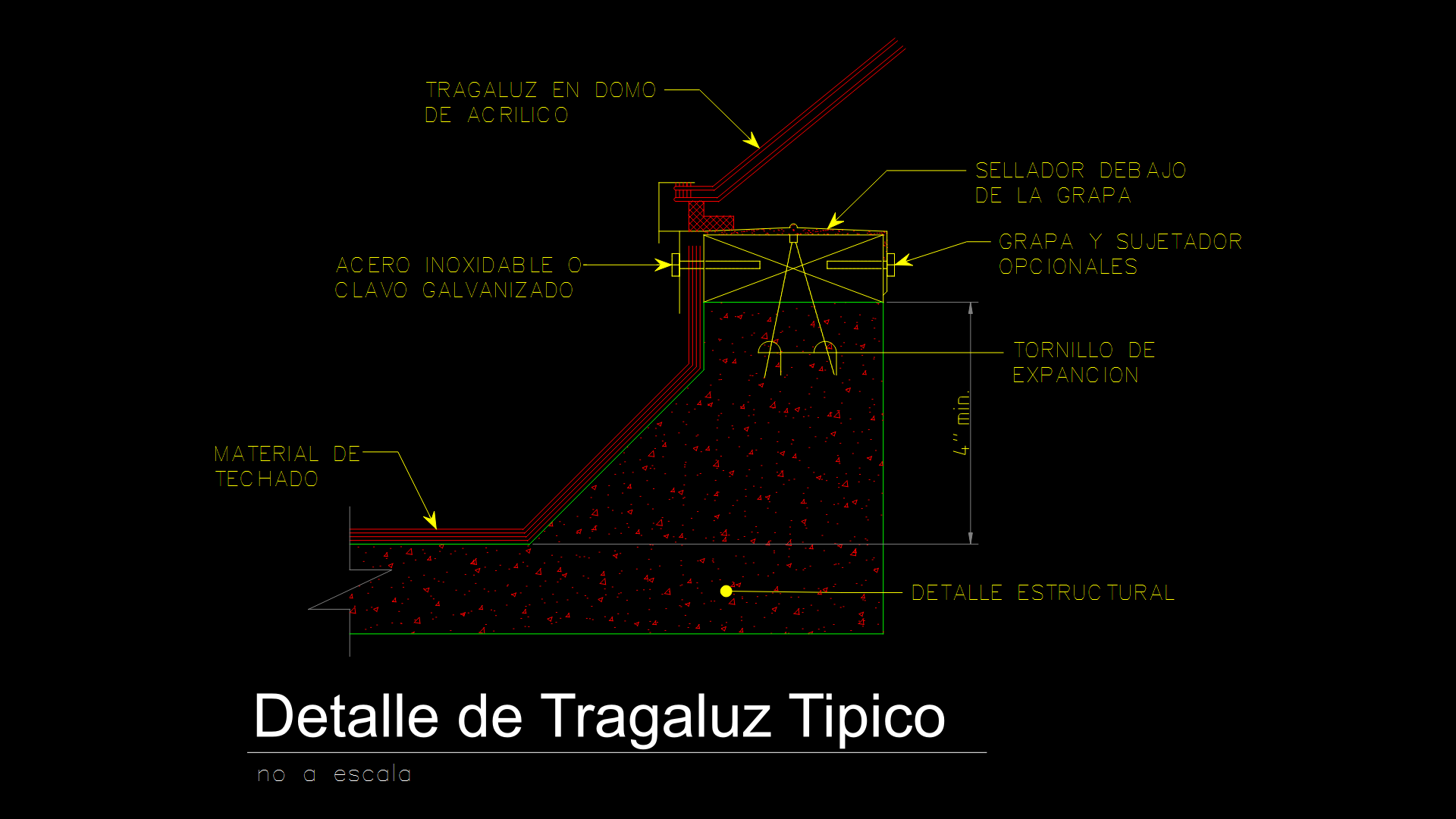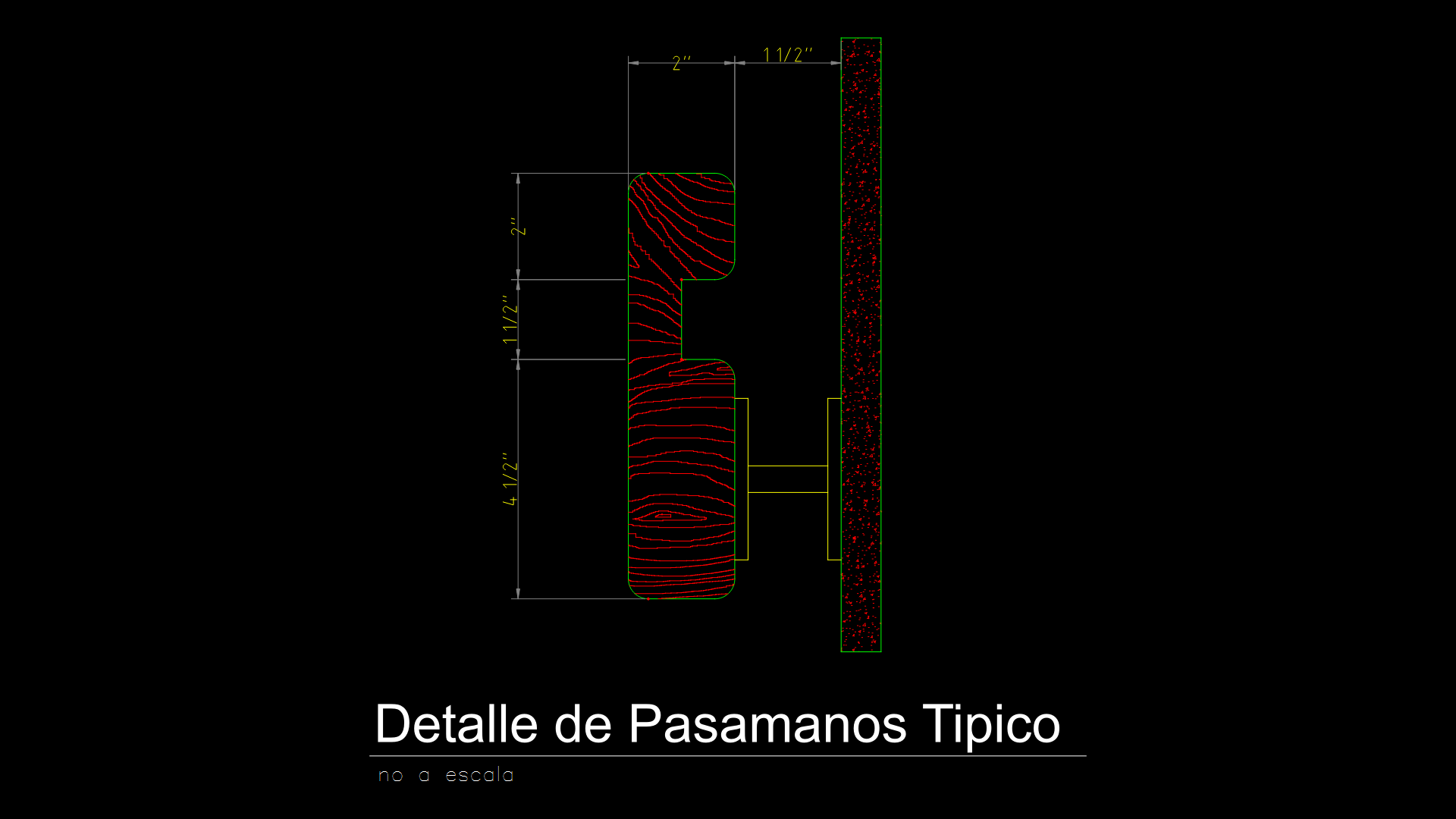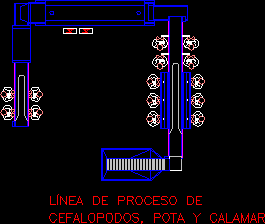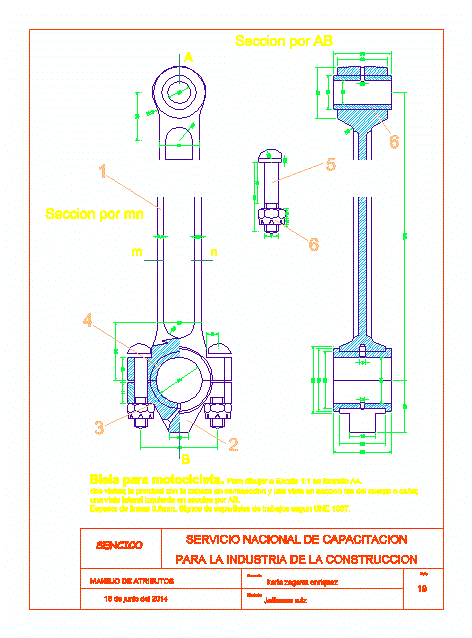Foundations DWG Detail for AutoCAD
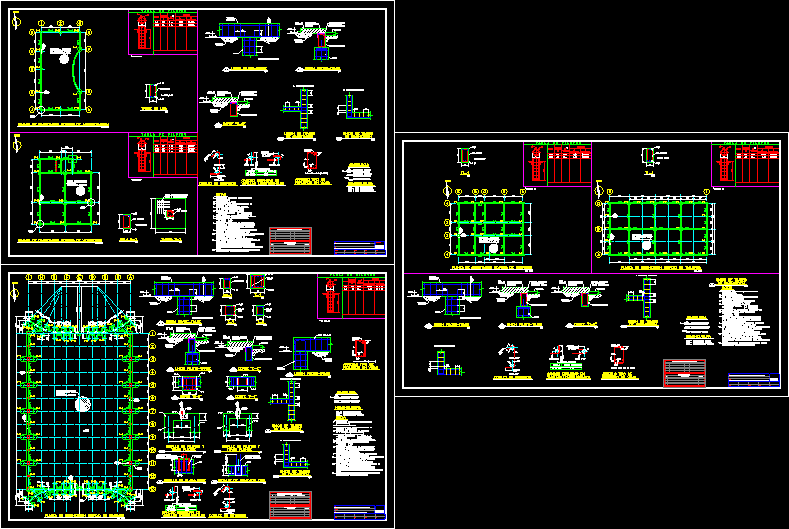
Foundations – Details
Drawing labels, details, and other text information extracted from the CAD file (Translated from Spanish):
of the, north, indicates change of level, symbology, top level of slab, nomenclature, n.s.l., cutting location, court identification, detail location, identification of detail, n.s.t., upper level of trabe, n.t.t., ground level finished, report of soil mechanics, a diameter a depth of, of limestone shale packed in clay penetrate, the piles must be placed on the gravel layer, maximum size of the aggregate for concrete mm., cm., on piles cm, in trabs, rods in the same section., Coating for reinforcing steel:, it should not overlap with the, zo should be times the diameter of the, length of minimum overlap of steel, have been folded to be used again, stipulated in the should be given notice, specialized civil engineering for approval, responsible for the consequences that said, otherwise i.c.e. it is not done, change., architectural references indicated., The rods should not be straightened, work this drawing in conjunction with all the drawings, rods, resistance the creep of steel:, reinforcement, longitudinal, cross, brand, diameter, of wood, notes, before making any modification in the work what, annotations in levels in meters, resistance the compression of concrete:, the level levels should be verified in, f’c, field by the constructor., the dimensions govern the drawing, reinforcement in beams, type arrangement, smín dv, fold in stirrups, standard hook in, longitudinal rods, fold, bending diameter, extension, auction of, smín, smín, stirrups, extension, dipstick, fold, extension, fold, extension, separation of stirrups, separation of stirrups, of foundation, union of trabes, union of trabes, of foundation, sidewalk, compressible material, mm thickness, bituminous, slab, hard, protect with, asphalt material, slab, hard, bituminous, protect with, asphalt material, compressible material, mm thickness, sidewalk, seal exterior cloth, foundation lock, n.t.t., earthwork, completed, cut, pile, Union, foundation lock, foundation, lock of, pile, Union, separation of stirrups, seal exterior cloth, n.t.t., earthwork, completed, n.t.t., earthwork, completed, firm thickness, armed, with mesh, electrowelded, foundation plant management building, esc, foundation plant locker building, its T., league lock, dala, its T., of wood, diameter, brand, cross, longitudinal, reinforcement, see note, north, shoe, its T., vs. both senses, shoe of, rev:, work no., Approved:, scale:, drawing:, flat:, draft:, Location:, work:, date:, revised:, description, date, do not., description, do not., community center for comprehensive social development, foundation plants in admon building. dressing rooms, firm thickness, armed, with mesh, electrowelded, north, see note, of wood, diameter, brand, cross, longitudinal, reinforcement, foundation plant service building, esc, its T., north, reinforcement, longitudinal, cross, brand, diameter, of wood, see note, its T., esc, foundation plant workshop building, completed, earthwork, n.t.t., completed, earthwork, n.t.t., seal exterior cloth, separation of stirrups, uni
Raw text data extracted from CAD file:
| Language | Spanish |
| Drawing Type | Detail |
| Category | Construction Details & Systems |
| Additional Screenshots |
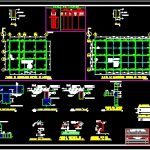 |
| File Type | dwg |
| Materials | Concrete, Steel, Wood, Other |
| Measurement Units | |
| Footprint Area | |
| Building Features | |
| Tags | autocad, base, DETAIL, details, DWG, FOUNDATION, foundations, fundament |
