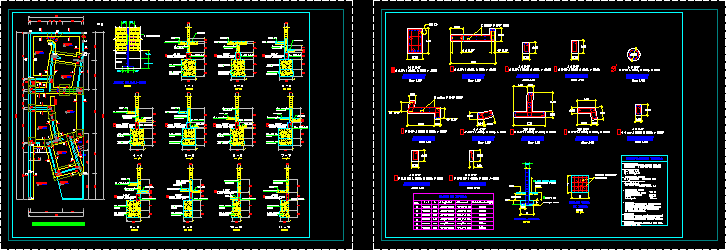Foundations DWG Detail for AutoCAD

Constructive details – Foundation plant – Shoes of foundation
Drawing labels, details, and other text information extracted from the CAD file (Translated from Spanish):
there are seismic separation joints of cm, between columns partition walls., important, in the sector of high ceilings, study, kitchen, living room, dinning room, s.s.h.h., terrace, cimentacion plant, garden, garden, car port, esc .:, column, Mooring, esc, foundation, sobrecimiento, variable, every course, f’c, p.g., false foundation, foundation, f’c, sobrecimiento, f’c, f’c, p.g., false foundation, foundation, f’c, sobrecimiento, esc, f’c, sobrecimiento, f’c, foundation, false foundation, p.g., f’c, esc, esc, f’c, p.g., false foundation, foundation, f’c, sobrecimiento, f’c, f’c, sobrecimiento, f’c, foundation, false foundation, p.g., f’c, esc, esc, f’c, p.g., false foundation, foundation, f’c, sobrecimiento, f’c, f’c, sobrecimiento, f’c, foundation, false foundation, p.g., esc, esc, p.g., false foundation, foundation, f’c, sobrecimiento, f’c, foundation, false foundation, p.g., mm:, esc, f’c, esc, mm:, p.g., false foundation, foundation, f’c, sobrecimiento, f’c, f’c, esc, mm:, p.g., false foundation, foundation, f’c, sobrecimiento, f’c, tights, column, esc .:, esc .:, column, column, esc .:, esc .:, column, tights, esc .:, column, column, esc .:, esc .:, column, column, esc .:, esc .:, column, mm:, column, esc .:, esc .:, column, mm:, shoes cm, lightweight slab cm, partitioning in the high roof sector all, in the sector of low ceilings all the walls, the walls will be considered as, They are carriers. from this height, the walls are partitions., important, use brick type with mortar, secondary beams soleras, running foundation p.g., p.m., st in, sand cement, main beams cm, stairs cm, ground resistance, brick masonry, minimal coatings, f’m, simple concrete, reinforced concrete, Technical specifications, to the third floor., important, in all the supporting columns the steel passes, n.p.t., variable, nfc, n.f.p., rest as indicated, esc, fake shoe, of shoe, plant, esc, typical detail, of footings, indicated in box, prof.de, shoe box, nom, cross, longitudinal, foundation of, stairs
Raw text data extracted from CAD file:
| Language | Spanish |
| Drawing Type | Detail |
| Category | Construction Details & Systems |
| Additional Screenshots |
 |
| File Type | dwg |
| Materials | Concrete, Masonry, Steel |
| Measurement Units | |
| Footprint Area | |
| Building Features | Garden / Park |
| Tags | autocad, base, constructive, DETAIL, details, DWG, FOUNDATION, foundations, fundament, plant, shoes |








