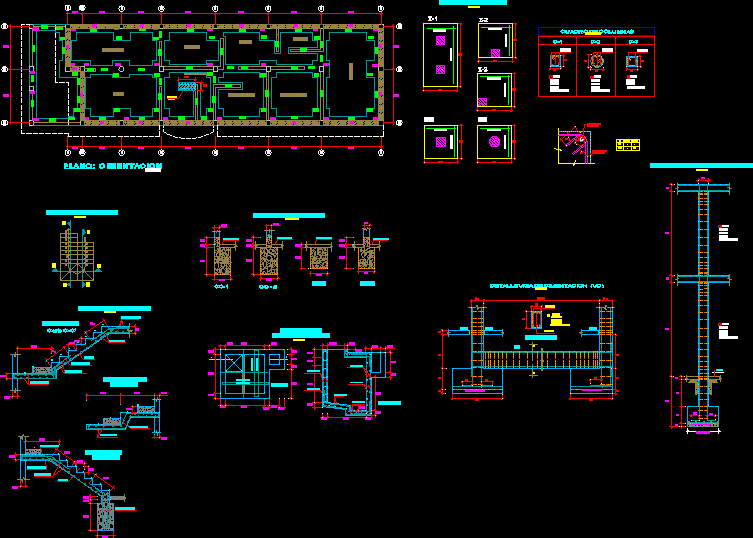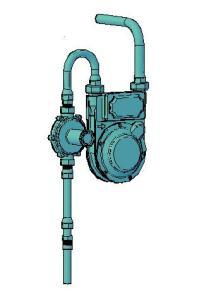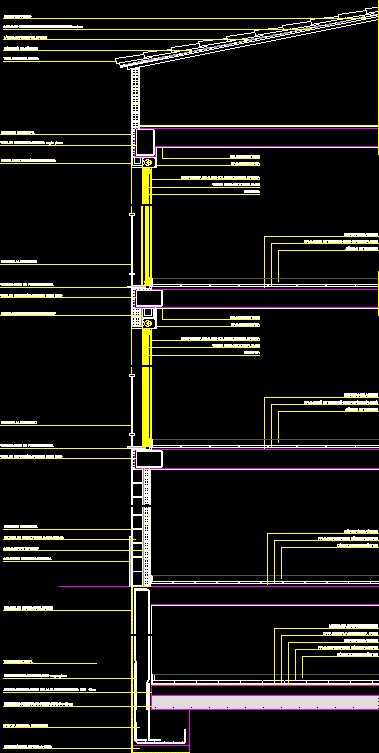Foundations DWG Detail for AutoCAD

Foundations detail several
Drawing labels, details, and other text information extracted from the CAD file (Translated from Spanish):
closet, shower, bedroom, ss.hh., n.p.t., ceramic floor, laundry, foundation, stairs, according to plan, variable, kitchen, garage, living room, bedroom, dinning room, passage, yard, ss.hh., foundation, stairs, coating specified, of beam board, esc, stairway plant, first stretch, third tranche, second tranche, cut, esc, stairway detail, plan: foundation, esc., foundations, scale, first stretch, third tranche, second tranche, cut, esc, stairway detail, esc, stairway plant, coating specified, of beam board, detail foundation beam, n.f.p., n.f.p., section, esc, n.f.p., sole, sole, n.f.p., esc, column shoe detail, column table, esc., cut, esc, tank tank, structure, plant, esc., shoe detail, kitchen, garage, living room, bedroom, dinning room, passage, yard, ss.hh., foundation, stairs, plan: foundation, esc.
Raw text data extracted from CAD file:
| Language | Spanish |
| Drawing Type | Detail |
| Category | Construction Details & Systems |
| Additional Screenshots |
 |
| File Type | dwg |
| Materials | |
| Measurement Units | |
| Footprint Area | |
| Building Features | Garage, Deck / Patio |
| Tags | autocad, base, civil engineering, DETAIL, DWG, FOUNDATION, foundations, fundament |








