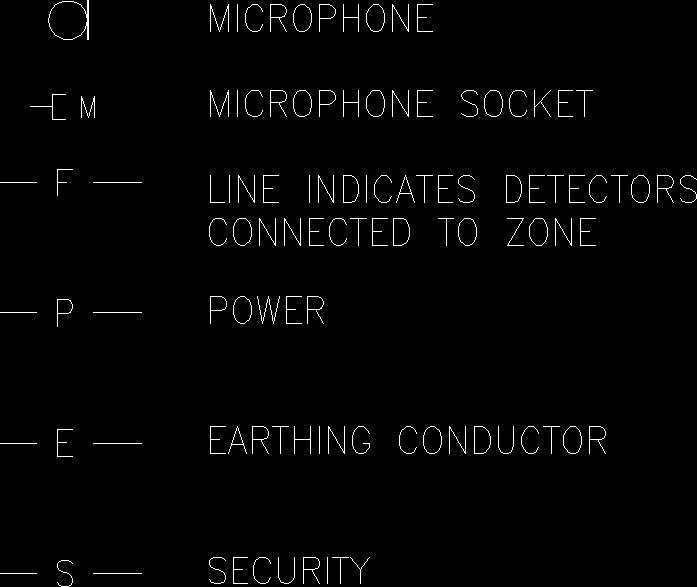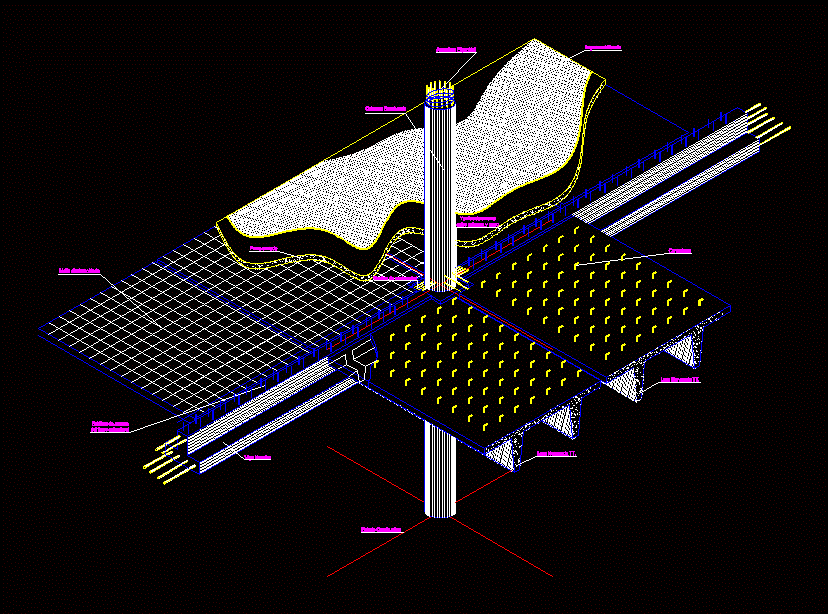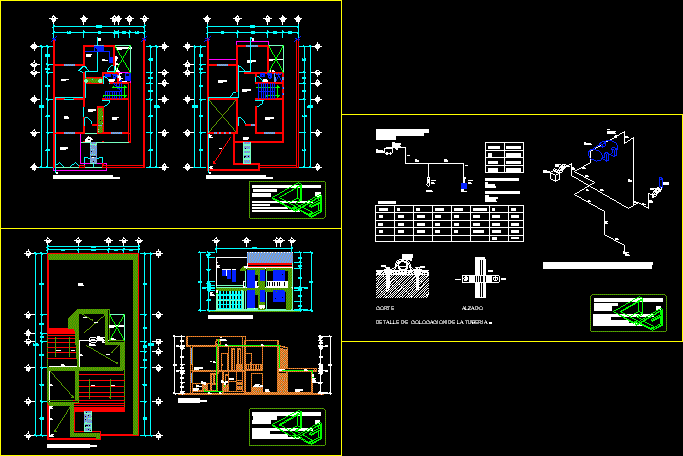Foundations DWG Detail for AutoCAD
ADVERTISEMENT
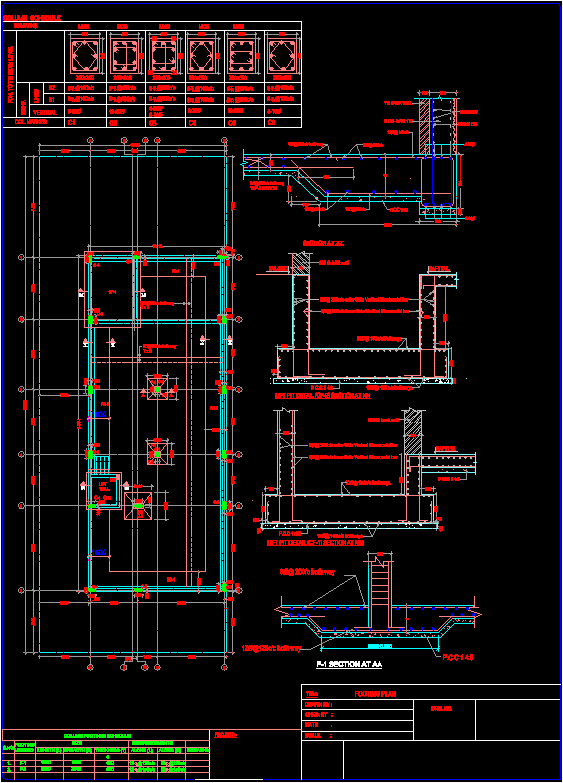
ADVERTISEMENT
Plant foundations and technical details.
Drawing labels, details, and other text information extracted from the CAD file:
lift, well, col. marked, vertical, links, reinf., fdn. to tie beam level, remarks, column schedule, drg. no., date, scale, chkd. by, drawn by, titles, footing plan, lift pit detail section at nn, p.c.c, bothways, outer side vertical bar, bothways, th.brick wall, lift pit detail section at mm, bothways, bothways, th.brick wall, remarks, along, reinforcements, thickness, breadth, length, size, marked, footing, s.no., column footings schedule, inner side vertical bar, outer side vertical bar, inner side vertical bar, raft lvl., raft lvl., both way, brick wall, r.c.c wall, both way, p.c.c, at xx, p.c.c, p.c.c, section at aa, both way, p.c.c, both way, both way, top bottom, both way
Raw text data extracted from CAD file:
| Language | English |
| Drawing Type | Detail |
| Category | Construction Details & Systems |
| Additional Screenshots |
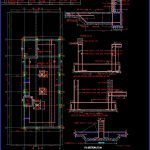 |
| File Type | dwg |
| Materials | |
| Measurement Units | |
| Footprint Area | |
| Building Features | |
| Tags | autocad, base, DETAIL, details, DWG, FOUNDATION, foundations, foundations detail, fundament, plant, technical |



