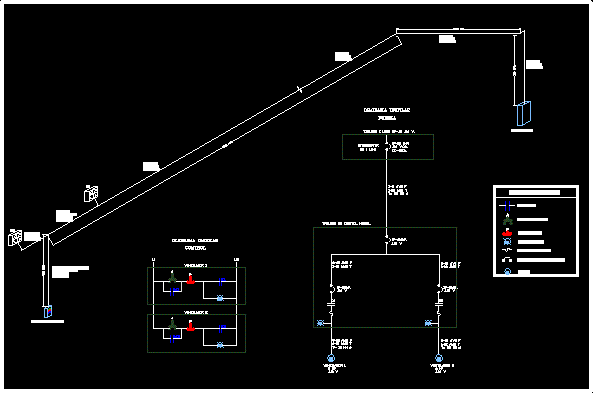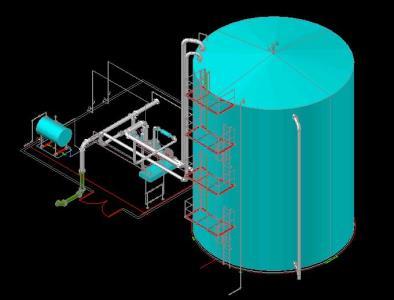Foundations DWG Detail for AutoCAD
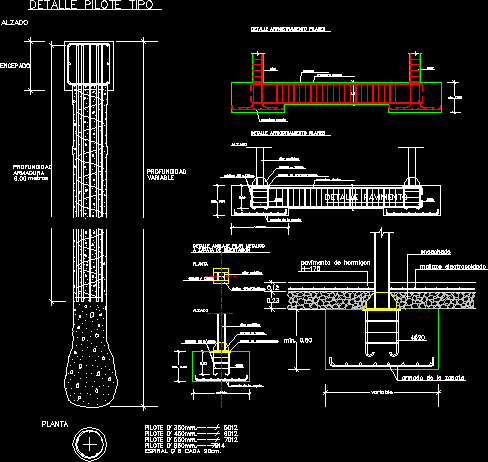
DETAILS SHOE’S FOUNDATIONS.
Drawing labels, details, and other text information extracted from the CAD file (Translated from Spanish):
furniture, office, top floor, detail of cistern., indoor cistern, water tank, inf., sup, plant dimension mts., free height mts., over load cover, covering, concrete, steel, vertical enclosure wall., Secondary foundations, Concrete wall., Secondary foundations, vertical enclosure wall., of the, set, details, several, foundation shoe, metal pillar anchor detail, card, platen, metal pillar, plant, raised, metal pillar, armed of the shoe, plate of, stirrups, variable, min., min., variable, armed of the shoe, electrowelded mesh, concrete pavement, encachado, pavement detail, pile, plant, variable, depth, meters, armor, depth, pile cap, Detail pile type, pile, spiral each, raised, min., detail pillars bracing, shoe armor, stirrups, pillar, armor brace, min., variable, stirrups, plate of, armed of the shoe, metal pillar, raised, card, armor brace, detail pillars bracing, stirrups, pillar armor, armed of the shoe, variable, min., foundation shoe, pillar anchorage of h.a. in, prefabricated pillar anchor, prefabricated pillar, leveling layer
Raw text data extracted from CAD file:
| Language | Spanish |
| Drawing Type | Detail |
| Category | Construction Details & Systems |
| Additional Screenshots |
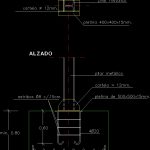 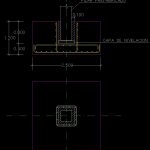 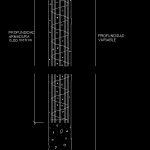 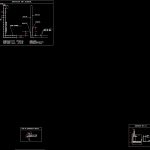 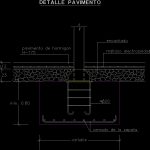 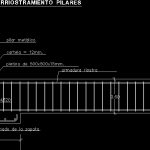   |
| File Type | dwg |
| Materials | Concrete, Steel |
| Measurement Units | |
| Footprint Area | |
| Building Features | |
| Tags | autocad, base, DETAIL, details, detais, DWG, FOUNDATION, foundations, fundament, shoe |




