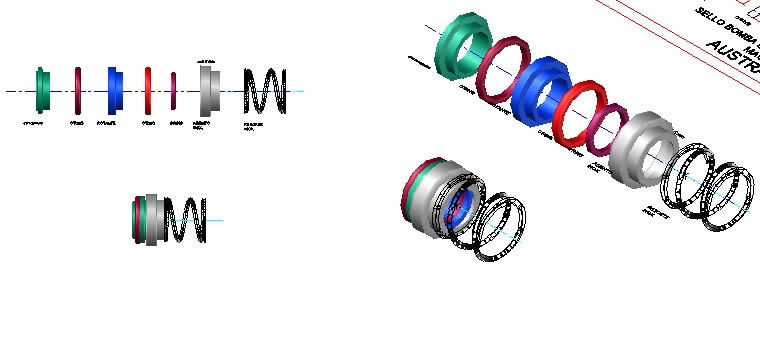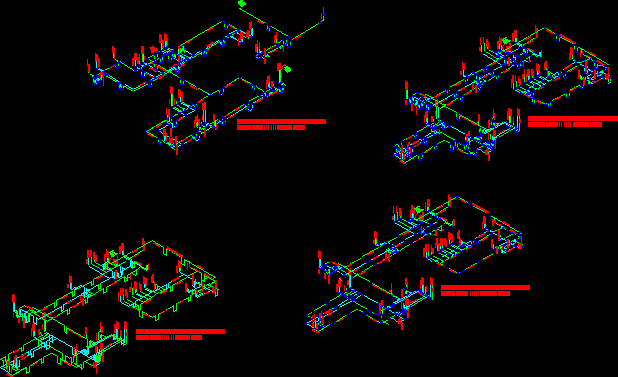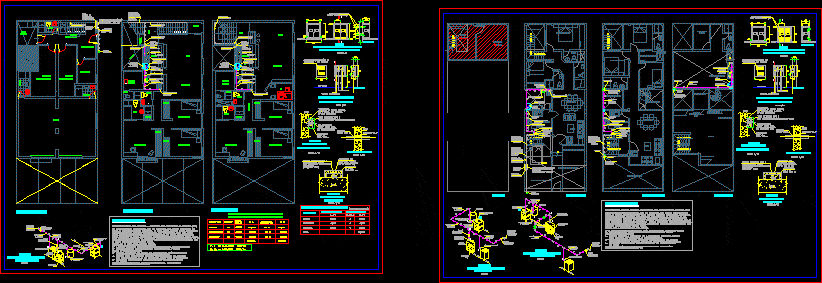Foundations DWG Detail for AutoCAD

Foundation – Several details
Drawing labels, details, and other text information extracted from the CAD file (Translated from Spanish):
rto., nfp., pool, basic rules of seismoresistant design., the design has been made according to title viii of r.n.c. the, the constructive procedures will be done in accordance with the, established by the national building regulations, design construction, should be presented special care the correct placement within, of the formwork of all indicated irons., other elements that should be embedded in the concrete., these elements should be well insured avoid so, move during the concrete placement process., the formwork should be sufficiently waterproof as, to prevent losses of grout mortar., the internal face of the formwork must be clean, free of particles, diverse, hours., the minimum deadlines for removal of formwork elements, will be governed by the following times, sides of beams columns, Beam bottom to m. of light., days., characteristics of the formwork, removal of formwork, demolition formwork, structural columns, beams, shoes, cm., confinement columns, cm., coatings, foundation beams, cm., cg hg, foundation, npt, nfp., nfp., foundation plane, scale, esc., shoe detail, cg hg, foundation, npt, section, filling, npt, filling, cg hg, foundation, npt, section, foundation details, nfp:, nv:, var., var., section, scale, of plate, variable, scale, mesh, ntn:, mesh, ntn:, mesh, stirrups, column table, dimension, kind, rto., rto., rto., rto., rto., rto., considered a zone of low stress, splicing length, considered a zone of high efforts but that, it is less than that of the rods, splicing length, overlapping splices for columns, before starting the second day clean moisten of absorption of the units of, morteo: c: a: joints cm. as maximum, for a better fit for the second day fill height for solid units., mortar brick specification, of drain p.v.c., column, pipeline plant, horizontally anchored courses min., shoe, filling with own material compacted in layers of, overcoming, foundation, flooring, nd:, nfp:, npt:, ntn:, scale, typical shoe, additional, kind, carrying capacity:, grade corrugated steel, stairs cm., simple concrete p. m. max., Surpluses:, beams columns cm., shoes cm., covering:, concrete large stone cyclopean g. max., foundations:, flooring: poor concrete, slabs alig. stairs, beams columns, shoes, Technical specifications, hooks, arc, length, hook, of the, hooks, length, hook, of the, scale, cross section of column, columneta detail
Raw text data extracted from CAD file:
| Language | Spanish |
| Drawing Type | Detail |
| Category | Construction Details & Systems |
| Additional Screenshots |
 |
| File Type | dwg |
| Materials | Concrete, Steel, Other |
| Measurement Units | |
| Footprint Area | |
| Building Features | Pool |
| Tags | autocad, base, DETAIL, details, DWG, FOUNDATION, foundations, fundament |








