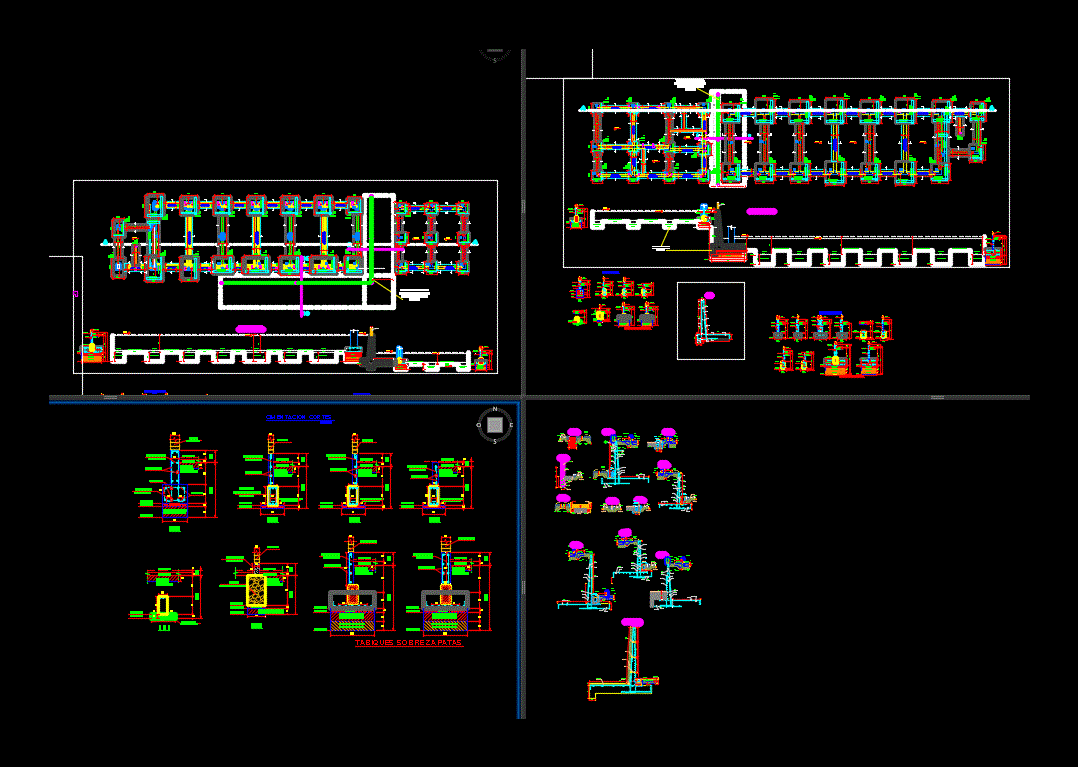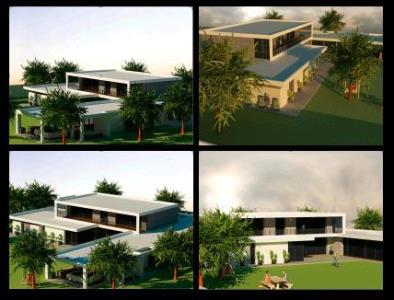Foundations Of Educational Institution Modules DWG Detail for AutoCAD

2 level – Details – specifications – sizing – Construction cuts
Drawing labels, details, and other text information extracted from the CAD file (Translated from Spanish):
cement floor rubbed, concrete, compacted, layer of affirmed, variable, in retaining wall, detail of clog, base of affirmed, surface of, semi-polished finish, slab of concrete, slab, material, see floor, wall tarred, and painted, matt oil paint, polished cement, exterior sidewalk, sidewalk, polished cement floor, angle, removable steel grid, classroom, tarred parapet, semi-polished floor, patio, square tube, overlay, foundation, natural terrain, fine sand, natural, ground , topical, ss.hh, lfq, cut aa, flooring, granular, solidified compacted, concrete compacted, foundation cuts, bearing, wall, see reinforcement, foundation beams, fine material coarse sand, partitions on footings, bearing wall, foundation armed, reinforcement of shoe, see detail in plant., parapet, reinforcement in plant, shoe, own, filling, improvement of soil, foundation beam, running shoe, fine material a. g., on foundation, foundation
Raw text data extracted from CAD file:
| Language | Spanish |
| Drawing Type | Detail |
| Category | Schools |
| Additional Screenshots | |
| File Type | dwg |
| Materials | Concrete, Steel, Other |
| Measurement Units | Metric |
| Footprint Area | |
| Building Features | Deck / Patio |
| Tags | autocad, cimentacion, College, construction, cuts, DETAIL, details, DWG, educational, foundations, institution, Level, library, modules, school, sizing, specifications, structures, university |








