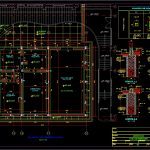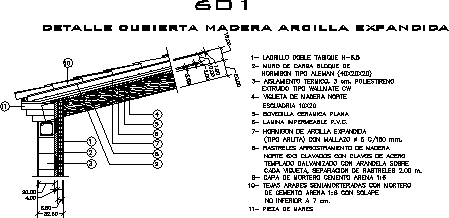Foundations Foundations DWG Detail for AutoCAD
ADVERTISEMENT

ADVERTISEMENT
Foundation Drawings and Construction details
Drawing labels, details, and other text information extracted from the CAD file (Translated from Spanish):
Ministry of Health, people who care for people, npt, Peru, Ministry of Health, health sector reform program parsalud ii, of the national union facing the crisis, first floor, column table, draft:, Location:, structures, specialty:, cimentacion plant, flat:, produced by:, drawing:, date:, scale:, sheet:, reviewed by:, investment area:, technical unit:, goes up, arrives, npt, waiting room, s.h., ultrasound room, Sampling, multipurpose room, goes up, arrives, viewer area, clinical laboratory, cimentacion plant, cut, esc., e.g., growth, cut, esc., e.g., growth, cut, esc., e.g., growth, cut, esc., e.g., growth
Raw text data extracted from CAD file:
| Language | Spanish |
| Drawing Type | Detail |
| Category | Construction Details & Systems |
| Additional Screenshots |
 |
| File Type | dwg |
| Materials | |
| Measurement Units | |
| Footprint Area | |
| Building Features | |
| Tags | autocad, base, calzaduras, construction, DETAIL, details, drawings, DWG, footings, FOUNDATION, foundation details, foundations, fundament |








