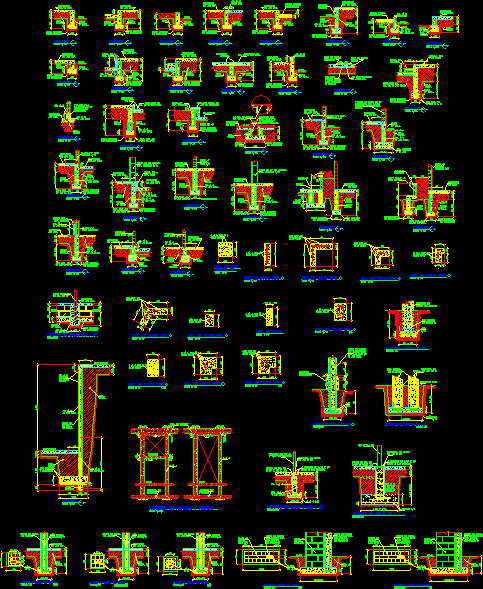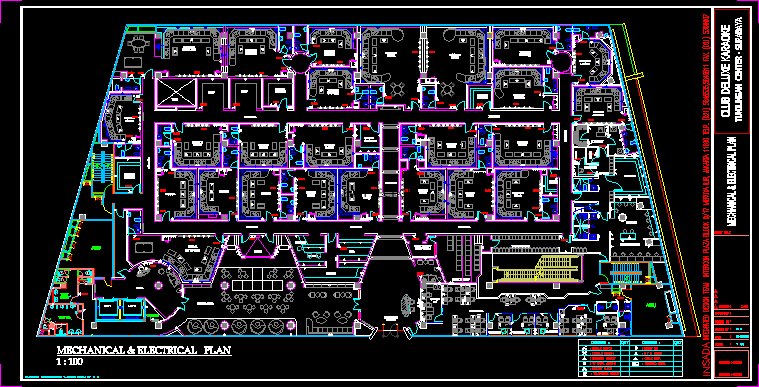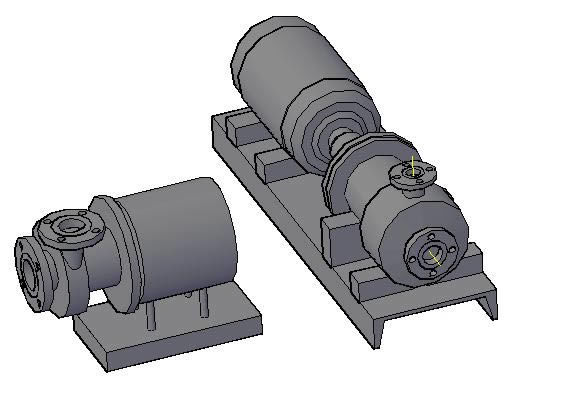Foundations – House – Panama DWG Detail for AutoCAD

Foundations – House – Details – Panama
Drawing labels, details, and other text information extracted from the CAD file (Translated from Spanish):
comp., foundation, base run, concrete, blq’s, n.s.n., rell., concrete, repell., rep. imperm., corrido, column of, reinforcement in windows and doors, sill, n.p.t., mooring beam, varia, walls, foundation of, var., detail of column type d, rep. rustic, covered with slabs, gilded of perdura, stone, chopped stone, compacted, det. de col’s type b, det. de col’s type c, det. of col’s type e, det. of col’s type f, rustic, det. de col’s type g, det. of col’s type h, col’s of horm., decorative, pedestal, n.p.a., glass sheet, imp. repelle, epoxy paint, rep. smooth, det. of col’s, square tube, run, in each, row, blq’s of, of horm., sidewalk, niv.suelo nat., pavement, slab of horm. of, anchors of, horm. of, filling of, first row, concrete, first bond., to use, or similar, of protecto, existing, floor of horm., new, pedestal of horm., sold. to the bars, plate of ac. of, det. beam, beam, seismic, seismic vs, plant and secc. of col’s
Raw text data extracted from CAD file:
| Language | Spanish |
| Drawing Type | Detail |
| Category | Construction Details & Systems |
| Additional Screenshots |
 |
| File Type | dwg |
| Materials | Concrete, Glass, Other |
| Measurement Units | Metric |
| Footprint Area | |
| Building Features | A/C |
| Tags | autocad, base, DETAIL, details, DWG, FOUNDATION, foundations, fundament, house, panama |








