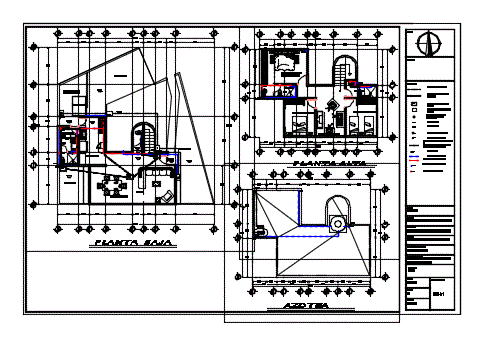Foundations – House Room DWG Detail for AutoCAD

The plane contains the foundation; besides the construction details of intermediate shoes and contiguity; Tambión also contains details of assembly of stairs and enclosures
Drawing labels, details, and other text information extracted from the CAD file (Translated from Spanish):
arq, bedroom, arq. david lives towers, project drawing, owner:, Location:, flat, structural, Location:, north mts with lot, to the south mts with lot, to the east mts with lot, to the mated mts with street mrh., colorines, lot, cabbage. south valley, ash trees, data of the project:, the land’s surface, ground floor building, high floor building, free area, flat, acot., scale, date, may, Mrs. ines morand, house room, cm., cm., castle type, cm., cm., cm., cm., section, trabes, Wall, castle, contratrabe, slab, detail of cursing, castle, internal enclosure, external enclosure, cm., cm., armed with ladders, reinforcement of slabs, structural, flat, free area, high floor building, ground floor building, the land’s surface, data of the project:, house room, Location:, project drawing, owner:, scale, date, August, acot., cm., section, castle type, fc template, cm., cm., low level, low level
Raw text data extracted from CAD file:
| Language | Spanish |
| Drawing Type | Detail |
| Category | Construction Details & Systems |
| Additional Screenshots |
 |
| File Type | dwg |
| Materials | |
| Measurement Units | |
| Footprint Area | |
| Building Features | |
| Tags | autocad, base, construction, DETAIL, details, details of foundations, DWG, footings, FOUNDATION, foundations, fundament, head, house, intermediate, pilotines, plane, room, shoes |








