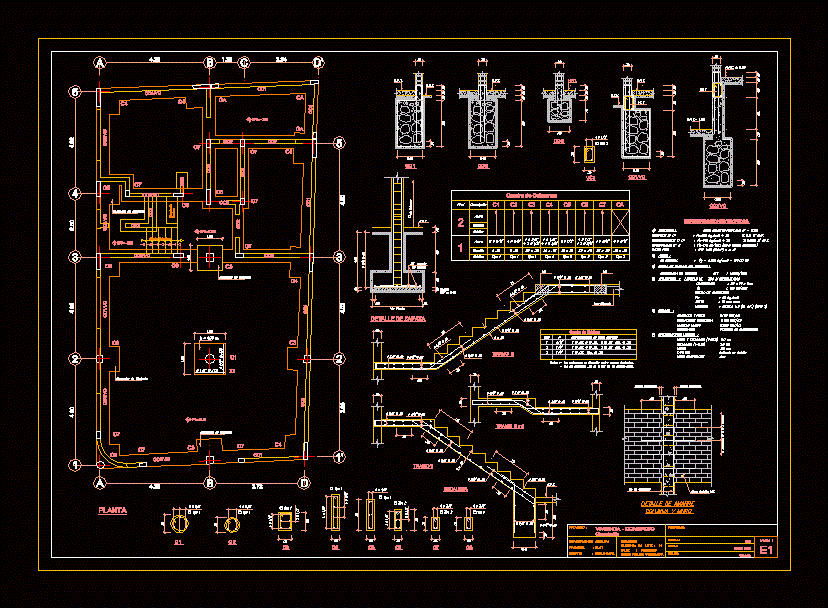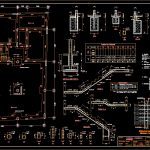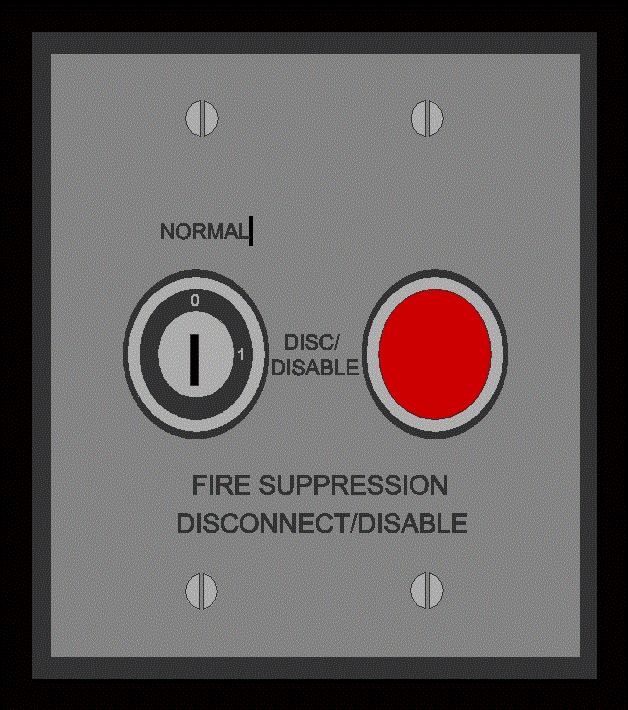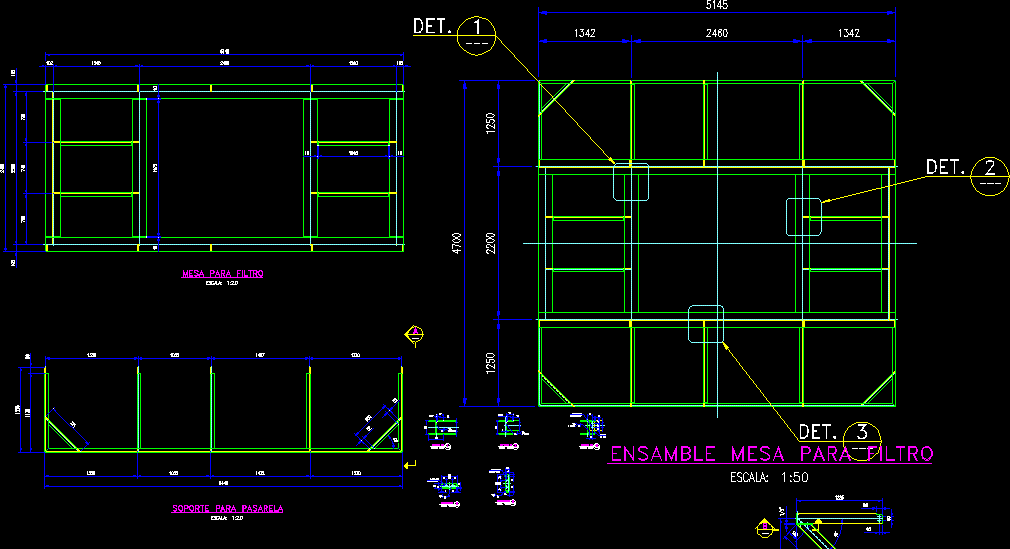Foundations Housing DWG Plan for AutoCAD

This paper is a detailed plan laying of foundations of a dwelling house
Drawing labels, details, and other text information extracted from the CAD file (Translated from Spanish):
plant, threaded wires, jagged, plant, draft, property:, housing trade, sheet, scale:, date:, drawing:, v.h.a.m., may, Department:, province, district, cocachacra, islay, arequipa, foundation, Location:, Apple:, Street, populated place cocachacra, progress, lot, steps, foundation, stairs, level, steel, description, column table, stirrup, section, steel, kind, stirrup, kind, section, kind, kind, kind, stirrup frame, kind, spacing at each end, rto., the 1st will anchor at its last level., the columns will be filled between jagged walls., notes, rto., foundation widening, foundation widening, foundation widening, kind, n.t.n., n.p.t., n.p.t., n.p.t., n.p.t., n.n.t., n.p.t., kind, kind, kind, column, n.p.t., sole, shoe detail, ., see plant, see plant, section, section, stairs, n.p.t., section, lightened slab, kind, kind, kind, kind, kind, Technical specifications, concrete, use cement portland ip yura, foundations cº cº, e.g. max., c, mp. max., structures cº a º against, false floor cºsº, steel, in general f’y degree, ground workload, ground resistance, masonry, brick kk type iv, dimensions, fb, masonry unit, fm, joint mm max., mortar mix, loads, home, tabiqueria equivalent, hollow brick, overload indicated on formworks, minimal coatings, beams columns cm, columns cm, slabs cm, shoes indicated in detail, foundation beams, brick wall k.k., 1st column, tie detail, column wall, threaded wires, toothed walls
Raw text data extracted from CAD file:
| Language | Spanish |
| Drawing Type | Plan |
| Category | Construction Details & Systems |
| Additional Screenshots |
 |
| File Type | dwg |
| Materials | Concrete, Masonry, Steel |
| Measurement Units | |
| Footprint Area | |
| Building Features | |
| Tags | autocad, base, detailed, dwelling, DWG, FOUNDATION, foundations, fundament, house, Housing, laying, laying of foundations, paper, plan |








