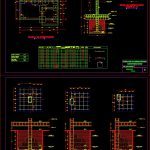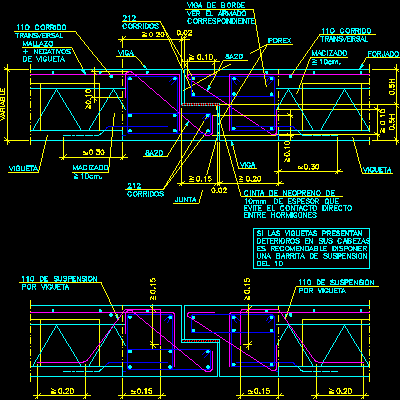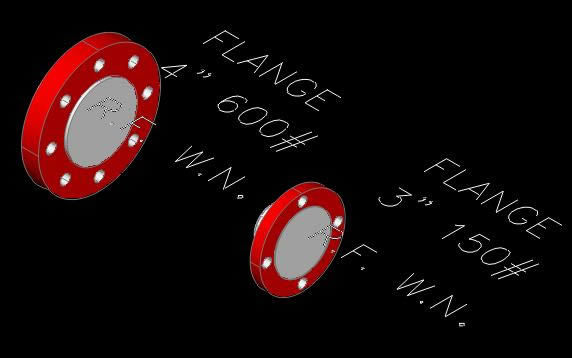Foundations Isolated DWG Block for AutoCAD

Plant foundation. Foundation wall. Plinth Central and Front Corner. Calculation of iron.
Drawing labels, details, and other text information extracted from the CAD file (Translated from Spanish):
danny fierro, buildings, architecture facuilty, arq. jose vasquez, foundation, isolated, excavation volume, eviction volume, replantillo plinths, stone walls, concrete walls, esc:, cimentacion plant, isolated, foundation, esc:, cut, central plinth, esc:, cut, facade plinth, esc:, cut, corner plinth, stirrups, iron, filling, confined land, stirrups, filling, confined land, simple concrete, replantillo, simple concrete, replantillo, stirrups, filling, confined land, simple concrete, replantillo, iron, simple concrete, stirrups, will lose molon, stone ball, foundation, sobrecimiento, chain, kind, hook, long, weapon, surplus, cut, tot, dimension, cod, log, hard, estri, cut, filling, confined land, simple concrete, simple concrete, replantillo, iron, stirrups, esc:, cut, foundation wall, long, tot, type of irons, kind, buildings, architecture facuilty, arq. jose vasquez, buildings, architecture facuilty, arq. jose vasquez
Raw text data extracted from CAD file:
| Language | Spanish |
| Drawing Type | Block |
| Category | Construction Details & Systems |
| Additional Screenshots |
 |
| File Type | dwg |
| Materials | Concrete |
| Measurement Units | |
| Footprint Area | |
| Building Features | |
| Tags | autocad, base, block, calculation, central, corner, DWG, FOUNDATION, foundations, front, fundament, iron, isolated, plant, plinth, wall |








