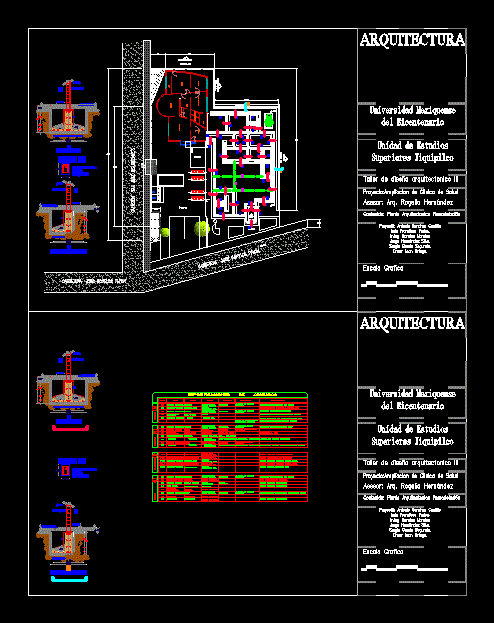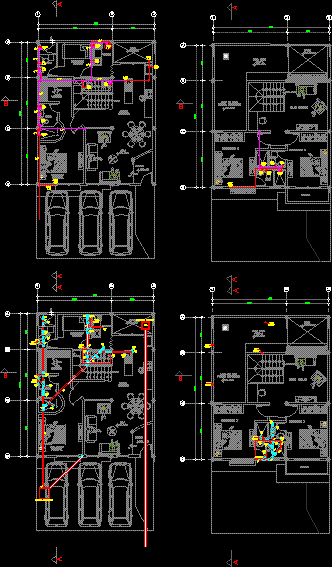Foundations Of A Health DWG Detail for AutoCAD

Foundations of a health center with detail of shoes
Drawing labels, details, and other text information extracted from the CAD file (Translated from Spanish):
room, municipal delegation, waiting room, consulting room, drug store, aisle, fourth, bath, resident’s room, fourth, bath, baths for pasientes, Nursing, adjoining shoe, firm concrete, reinforced with welded wire mesh., concrete template, var., its T., cm., reinforced concrete reinforced with welded wire mesh., concrete, var., cm., contratrabe, var, var. cm., running shoe, barbeque with var. cms. in both t.m.a. simple concrete template, in both ways, chain of stiffness, concrete template, min., contratrabe, var, var. cm., running shoe, barbeque with var. cms. in both t.m.a. simple concrete template, in both ways, n.p.t., chain of stiffness, contratrabe, var, var. cm., adjoining shoe, barbeque with var. cms. in both t.m.a. simple concrete template, in both ways, chain of stiffness, architecture, mexican university of the bicentennial, architectural design workshop iii, unit of higher education jiquipilco, project: umb university dining room, advisor: arq. roger hernandez, content: high structural floor, total area, notes, symbology, projected: jorge hernández silva, road josé morelos pavón, san jose insurgent’s alley, closeness, library, access, empty, spout, area: perimeter:, road josé morelos pavón, architecture, mexican university of the bicentennial, architectural design workshop iii, unit of higher education jiquipilco, project: umb university dining room, advisor: arq. roger hernandez, content: high structural floor, total area, symbology, projected: jorge hernández silva, road josé morelos pavón, san jose insurgent’s alley, closeness, library, access, empty, road josé morelos pavón, waiting room, consulting room, drug store, aisle, fourth, bath, resident’s room, fourth, bath, baths for pasientes, Nursing, stomatology clinic, biological stock, healing immunizations, pharmacy, archivist, r.p.b.i., dump, slab projection, see acutual door detail, external query, slab projection, access, road josé morelos pavón, san jose insurgent’s alley, closeness, library, access, empty, road josé morelos pavón, waiting room, consulting room, drug store, aisle, fourth, bath, resident’s room, fourth, bath, baths for pasientes, Nursing, stomatology clinic, biological stock, healing immunizations, pharmacy, archivist, r.p.b.i., dump, slab projection, see acutual door detail, external query, slab projection, access, architecture, mexican university of the bicentennial, architectural design workshop iii, unit of higher education jiquipilco, project: umb university dining room, advisor: arq. roger hernandez, content: foundation, total area, notes, symbology, projected: jorge hernández silva, road josé morelos pavón, san jose insurgent’s alley, closeness, library, access, empty, road josé morelos pavón, waiting room, consulting room
Raw text data extracted from CAD file:
| Language | Spanish |
| Drawing Type | Detail |
| Category | Construction Details & Systems |
| Additional Screenshots |
 |
| File Type | dwg |
| Materials | Concrete, Glass |
| Measurement Units | |
| Footprint Area | |
| Building Features | |
| Tags | autocad, base, center, DETAIL, DWG, FOUNDATION, foundations, fundament, health, shoes |








