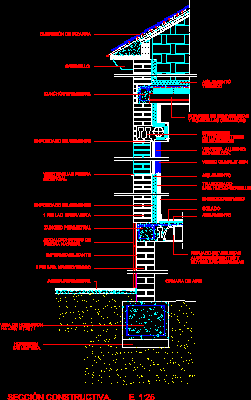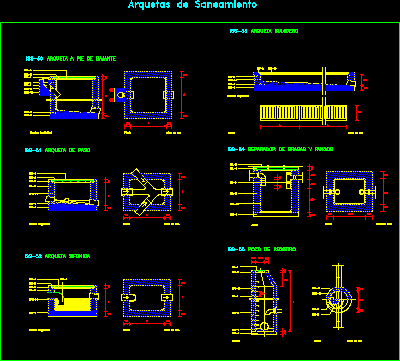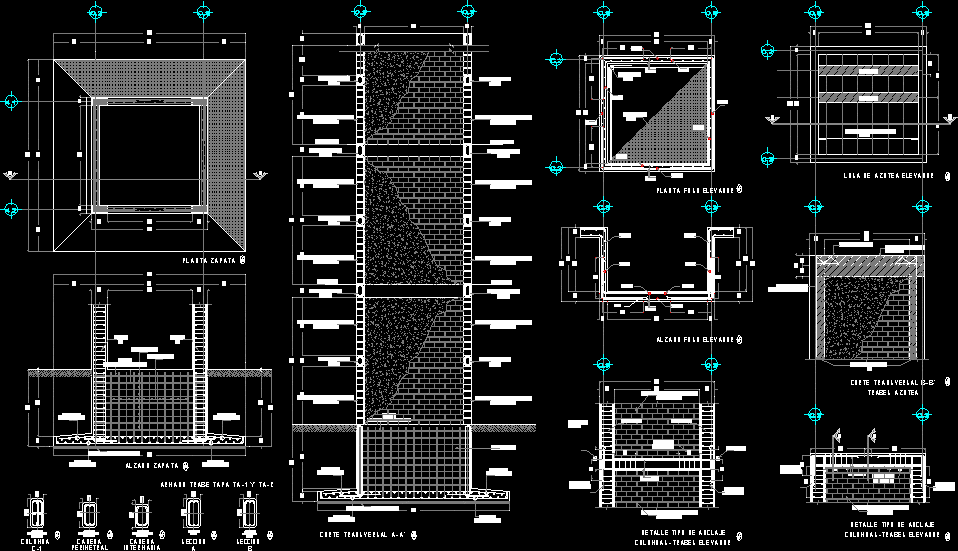Foundations Offices DWG Block for AutoCAD
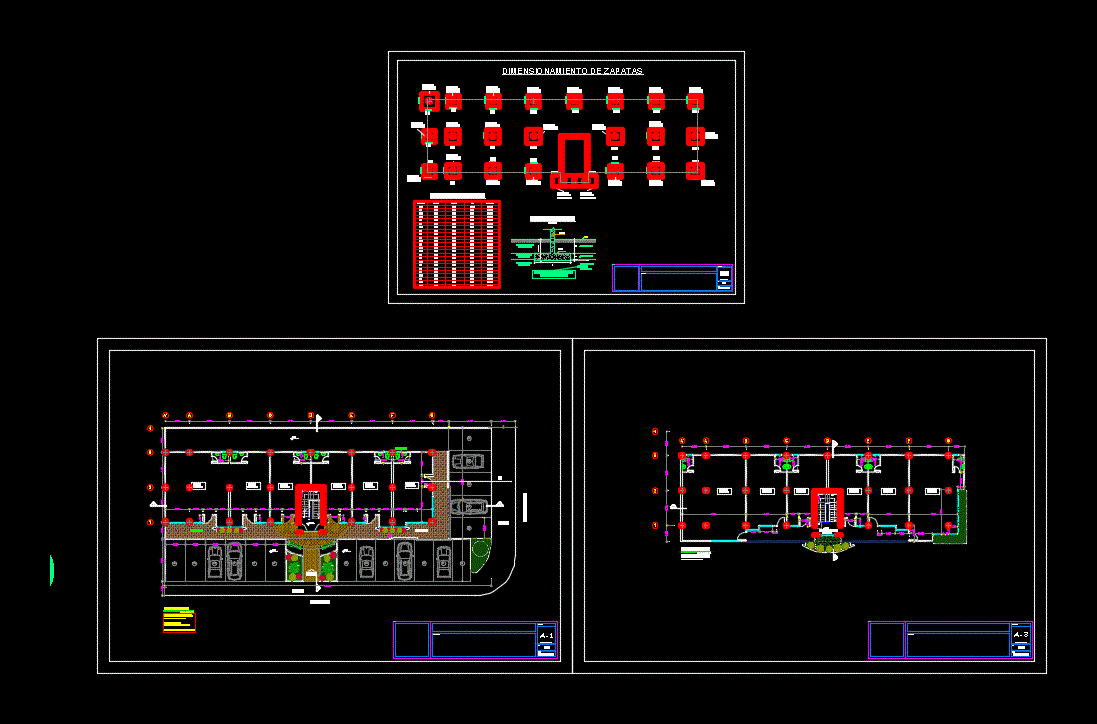
Design of footings in a building for office use; presentation of sizing pads.
Drawing labels, details, and other text information extracted from the CAD file (Translated from Spanish):
rquidata, AC., rquitectura designs, column, n.n.t., n.c., shoe, poorly graded record, well graded sand, poorly graded sand, shoe, column, n.n.t., n.c., shoe, poorly graded record, well graded sand, poorly graded sand, shoe, tnf, mx tnf.m, my tnf.m, tnf, mx tnf.m, my tnf.m, tnf, mx tnf.m, my tnf.m, tnf, mx tnf.m, my tnf.m, tnf, mx tnf.m, my tnf.m, tnf, mx tnf.m, my tnf.m, tnf, mx tnf.m, my tnf.m, tnf, mx tnf.m, my tnf.m, tnf, mx tnf.m, my tnf.m, tnf, mx tnf.m, my tnf.m, tnf, mx tnf.m, my tnf.m, tnf, mx tnf.m, my tnf.m, tnf, mx tnf.m, my tnf.m, tnf, mx tnf.m, my tnf.m, tnf, mx tnf.m, my tnf.m, tnf, mx tnf.m, my tnf.m, tnf, mx tnf.m, my tnf.m, tnf, mx tnf.m, my tnf.m, tnf, mx tnf.m, my tnf.m, tnf, mx tnf.m, my tnf.m, tnf, mx tnf.m, my tnf.m, pu tnf, mx tnf.m, my tnf.m, tnf, mx tnf.m, my tnf.m, tnf, mx tnf.m, my tnf.m, local, area, local, area, local, area, local, area, local, area, local, c.m, career, street monagas, access, area, sidewalk, sidewalk, D.E.P. mant, low level., office area:, its T., plot area:, total area, hallway area:, area of retreat:, local, area, local, area, local, area, local, area, local, area, local, area, area, floor level, office area:, total area, hallway area:, esc., shoe shoe dimensioning, esc:, column, n.n.t., n.c., shoe, poorly graded record, well graded sand, poorly graded sand, shoe, esc:, December, date:, esc:, lamina nro:, sheet of, members:, November, date:, esc:, lamina nro:, sheet of, members:, November, date:, esc:, lamina nro:, sheet of, members:, compacting poorly graded minimum compass sand., shoe, shoe
Raw text data extracted from CAD file:
| Language | Spanish |
| Drawing Type | Block |
| Category | Construction Details & Systems |
| Additional Screenshots |
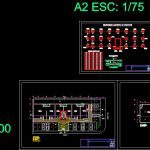 |
| File Type | dwg |
| Materials | |
| Measurement Units | |
| Footprint Area | |
| Building Features | |
| Tags | autocad, base, block, building, Design, DWG, footings, FOUNDATION, foundations, fundament, office, offices, presentation, sizing |



