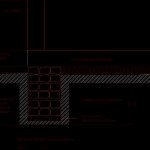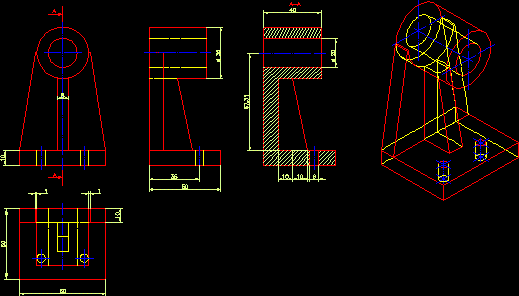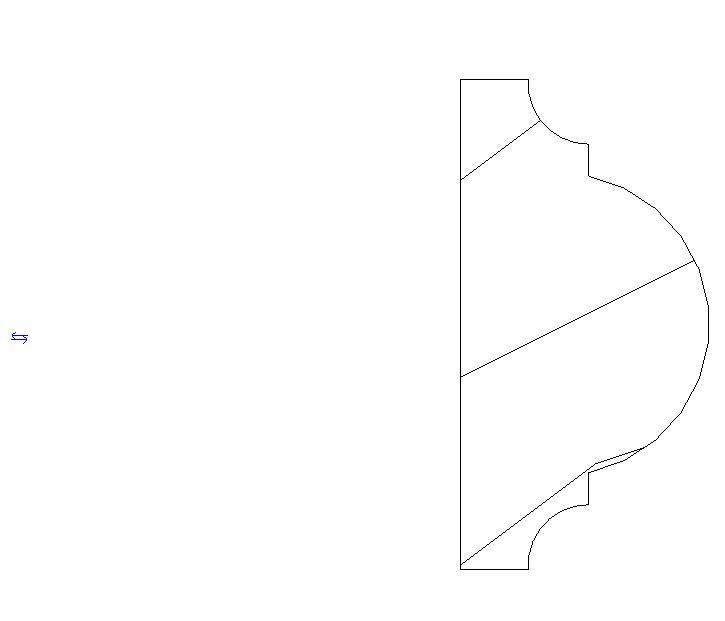Foundations Run DWG Block for AutoCAD
ADVERTISEMENT

ADVERTISEMENT
Extreme cimentacion run
Drawing labels, details, and other text information extracted from the CAD file (Translated from Spanish):
ventilation duct, air chamber, race foundation, detail foundation racing esc:, stone basilica tam. cm volcanic origin use foundation, column, protective mesh electrowelded mesh tam. mm, replantillo fine sand cm
Raw text data extracted from CAD file:
| Language | Spanish |
| Drawing Type | Block |
| Category | Construction Details & Systems |
| Additional Screenshots |
 |
| File Type | dwg |
| Materials | |
| Measurement Units | |
| Footprint Area | |
| Building Features | |
| Tags | autocad, base, block, cimentacion, DWG, extreme, FOUNDATION, foundations, fundament, run |








