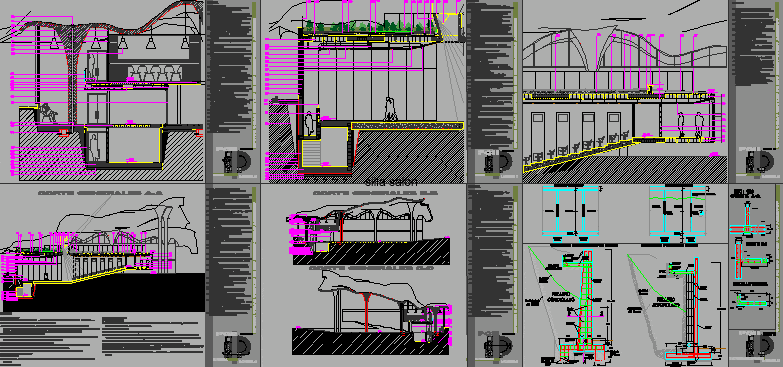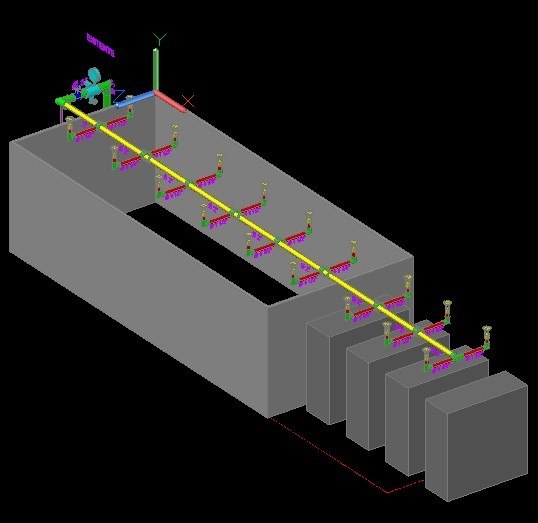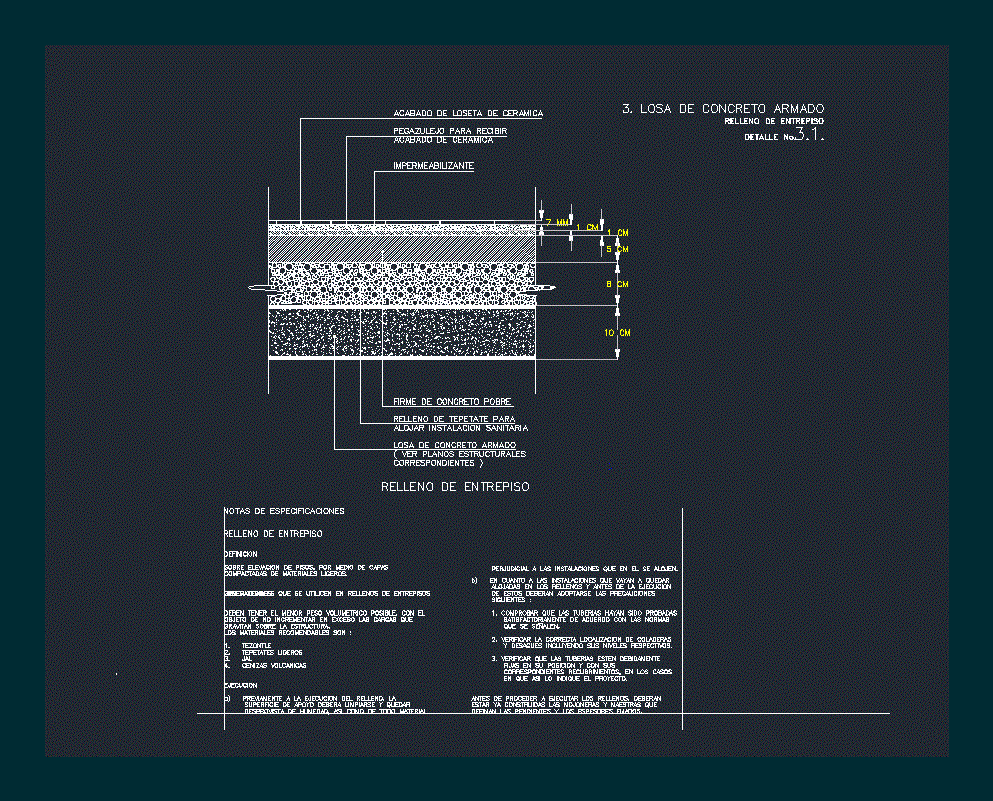Foundations, Slabs, Fences, Insulation, Flooring, Carpentry DWG Block for AutoCAD

Cuts constructive foundations, slabs, fences.
Drawing labels, details, and other text information extracted from the CAD file (Translated from Spanish):
variable, variable, variable, variable, variable, variable, section wall buttress, soles cm., terrain profile, cutting profile of the terrain, controlled filling, controlled filling, soles cm., terrain profile, cutting profile of the terrain, controlled filling, section wall screen, natural terrain line, screen, bruna, front elevation, plateau reinforcement of hºaº, reinforcement plates, orchestra, buttress, screen, rear elevation wall, orchestra, buttress, variable, variable, variable, soles cm., reinforcement plates, variable, variable, outer ring of, cut, detail sidewalk, cut, esc, indicated, variable, bruna, option: the caves of Rio Negro sandy soil, general cut, pcii, sheet, scale, option: the caves of Rio Negro sandy soil, general cut, pcii, sheet, scale, option: the caves of Rio Negro sandy soil, critical cut, pcii, sheet, scale, option: the caves of Rio Negro sandy soil, critical cut, pcii, sheet, scale, general cut, option: the caves of Rio Negro sandy soil, critical cut, pcii, sheet, scale, legend forged bidirectional blocks concrete intereje cm nerve suspended by metal structure with hidden profile type slope formation with lightened concrete slope mm polyvinyl chloride sheet. armed with rhenofold type fiber cg limestone wall limestone cm width cm thickness drip on both sides extruded polystyrene insulation panel mm. thickness density felt geotextile separator polyester filaments type feltemper protection layer cm. with rolled arid over layer of protection to the punching wall of slope formation with expansion joint of polystyrene of cm mortar of grip cm over regularization layer polyurethane resistant to water resin spray on roof slab mm panels of mm. Screwdriver profile Wall-hung profiled galvanized steel profile for partitioning with linoleum in the type amstrong uniwalton with type damper placed with adhesive on soleria concrete fritted self-leveling mortar, legend sandy terrain concrete layer of cleaning cm. laminate anti-humidity with polyethylene film micras cement foundation slab thick cm wall joint with waterproofing of concrete joint with natural sodium bentonite seal rubber conformed as a band of cm. waterstop type porous drainage pipe pvc diam drainage wall in basement wall trasdos with porous concrete block after wall waterproofing formed pvc membrane drainage filling gravel thick clean on trash felt geotextile type polyester filament separator feltemper reinforced concrete foundation wall cm forged bi-directional concrete blocks intereje nerve cm folding door made with European aluminum alloy profiles with anodized layer thickness of iv type with acoustic attenuation to accommodate tempered glass mm steel railing stainless formed by mm strips with tubu profile anchors
Raw text data extracted from CAD file:
| Language | Spanish |
| Drawing Type | Block |
| Category | Construction Details & Systems |
| Additional Screenshots |
 |
| File Type | dwg |
| Materials | Aluminum, Concrete, Glass, Steel |
| Measurement Units | |
| Footprint Area | |
| Building Features | |
| Tags | autocad, block, carpentry, construction details section, constructive, cut construction details, cuts, details, DWG, fences, flooring, foundations, insulation, slabs |








