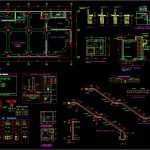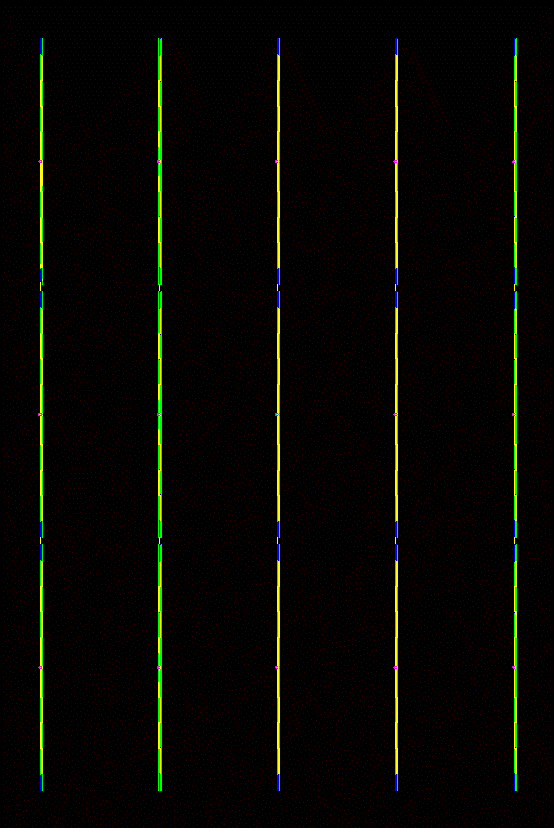Foundations, Staircase, Beams DWG Block for AutoCAD

Foundations – step – beams
Drawing labels, details, and other text information extracted from the CAD file (Translated from Spanish):
splices, overcoming, foundation, rest, rest, rest, rest, picture of lintels, until, until, wall, cm., cut, elevation, beam, picture, plant: first floor, esc:, foundry, turnery workshop, exhibition sales, office, foundation of, stairs, cut, idem, bxt, idem, column table, no floor, bxt, bxt, kind, idem, concentration detail, of stirrups in columns., concrete columns, horizontal vertical expansion joints, for bricks king kong of fm filling completely, flat roof, overload:, steel, concrete beams, mortar:, concrete armed surgeries, concrete cement, Terrain resistance: in, cement concrete stone large maximum, Technical specifications, reinforced concrete:, Concrete Cyclopean:, development:, foundation:, resistance, median, stone, maximum, shoe box, plant, according to the detail of stirrups., grill, sole, cut, column, column, shoe detail, variable, kind, beam beam, stirrups on columns beams, folded detail of, cistern detail, esc, Tank tank cover, esc, split stone filling, sedimentation pit, n.p.t., cut, of max., sump box, sanitary cap, top, cat stair, rack, Wall, second floor section, roof slab, first floor section, detail of lintels, seismic, dilatation meeting, cut, nfp, cut, sectional, nfp, nfp, cut, plate plant, cut, esc., dimensions, plate box, kind, irons, level, vertical, horizontal, of elevated tank, roof slab, slab background, of elevated tank, down, cut, foundation of, tank, nfp, cut, sectional, lightened: second third floor, esc:, staircase, empty, typical section of, Of temperature, delivery of joists, with light beam, column reinforcement with, case, note, for lightened flat beams steel, in case of not splicing in the zones, do not splice more than the total area in, overlapping splices for, lightened slabs, higher, values of, lower is spliced over the, equal splice length for, for, lower, reinforcement, anyone, less, higher, reinforcement, increase the length of splice in a, indicated the specified percentages, the same section., consult the designer., bending detail of stirrups, beam beam, in columns beams, standard hook detail, splice reinforcements, case, masia, slab, duct, license plate, v.b., beam, lightened: elevated tank, esc:, Wood Ribbons
Raw text data extracted from CAD file:
| Language | Spanish |
| Drawing Type | Block |
| Category | Construction Details & Systems |
| Additional Screenshots |
  |
| File Type | dwg |
| Materials | Concrete, Steel, Wood |
| Measurement Units | |
| Footprint Area | |
| Building Features | |
| Tags | autocad, beams, block, construction details section, cut construction details, DWG, foundations, staircase, step |








