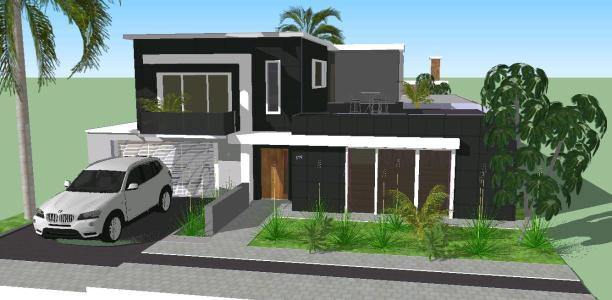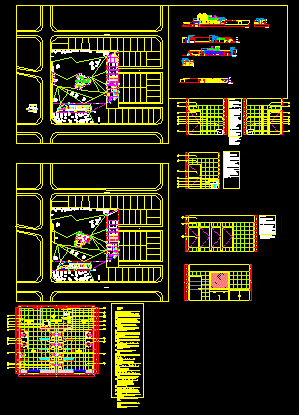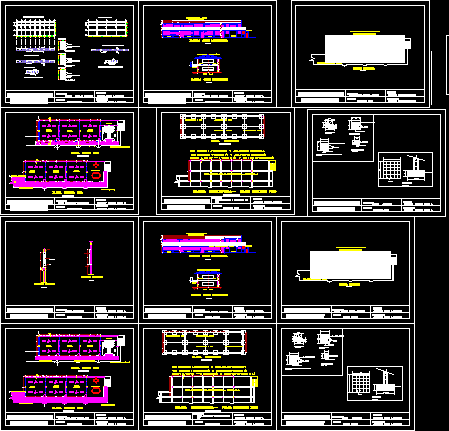Fountain Of Life Chapel – – Villahermosa, Tabasco, Mexico DWG Block for AutoCAD

Templo Manantial de La Vida of the National Presbyterian Church of Mexico. Edifice of stone with Louis Kahn – inspired geometries, brutalist style finishings and wing – shaped roof that captures spring rains that feed a fountain.
Drawing labels, details, and other text information extracted from the CAD file (Translated from Spanish):
elevated tank, usumacinta walk, ruiz cortines, roundabout sanchez magallanes, fractionation, av. the rivers, commercial plaza, axis, presbyterian national church ar, side elevation, front elevation, milestone, sliding, fence, garrison, auto, location, name and address, name of the project and address, plan, date, project, scale, study of total architecture, turasacv, miguel alejandro aldana lópez, symbology, corteesquematico, firmamasellos, escalagrífica, orientation, no., owner: presbyterian national church ar spring of life, name of plane, meters, standard battery box, compact battery box, standard drawer cord, compact drawer cord, av. usumacinta walkway, parking plant, court, access, ramp, sliding proy, proy slab, limit terrain, sidewalk, pedestrian, low, between ruiz cortines and building the rivers, vilahermosa, tabasco, mexico, architecture, delivery arq., indicated, axis line, finished floor level, name of axis, level bank, column, door, ramp slope, adjoining, between ruiz cortínez and av. the rivers, villahermosa, tabasco, mexico, this site, super, famsa, institute of women, return, toyota agency, none, plant, shop, cafeteria, lobby, playground, games, pulpit, garden, stairway, access cellar, kitchen , ref., oratory, esc., source, projection, floor auditorium, upload, user capacity, existing rest, boarding p. b. educational building, educational building, —-, between ruiz cortinez and av. the rivers, villahermosa, tabasco, mexico., architectural, location, usumacinta between ruiz c and the rivers, architectural, ground floor – parking, simbology, shaft line, totem, terrace, empty, step, wait, consistory, assistant, void, maq., coffee, mezanine plant, invisible door, flown, handrail, empty sanctuary, terraces plant, villahermosa, tabasco, mexico, comes from mezzanine, roof plant, roof level, npt, _aael.dwg, south elevation, auditorium, aael, facade, basement projection, sloping wall, neighboring wall, vehicular ramp, neighboring property, south facade, centimeters, sanctuary, parking, mezzanine, women’s toilets, corridor, cistern, existing cistern, existing staircase, section, floor detail , for armed to see structural plane, union with trabe of the building, light box, outstanding letters, concrete martelinado, milestone of identification, logo, detail of milestone
Raw text data extracted from CAD file:
| Language | Spanish |
| Drawing Type | Block |
| Category | Religious Buildings & Temples |
| Additional Screenshots |
        |
| File Type | dwg |
| Materials | Concrete, Other |
| Measurement Units | Metric |
| Footprint Area | |
| Building Features | Garden / Park, Parking |
| Tags | autocad, block, cathedral, Chapel, church, de, DWG, église, fountain, igreja, kathedrale, kirche, la, la cathédrale, life, mexico, mosque, national, tabasco, temple |







