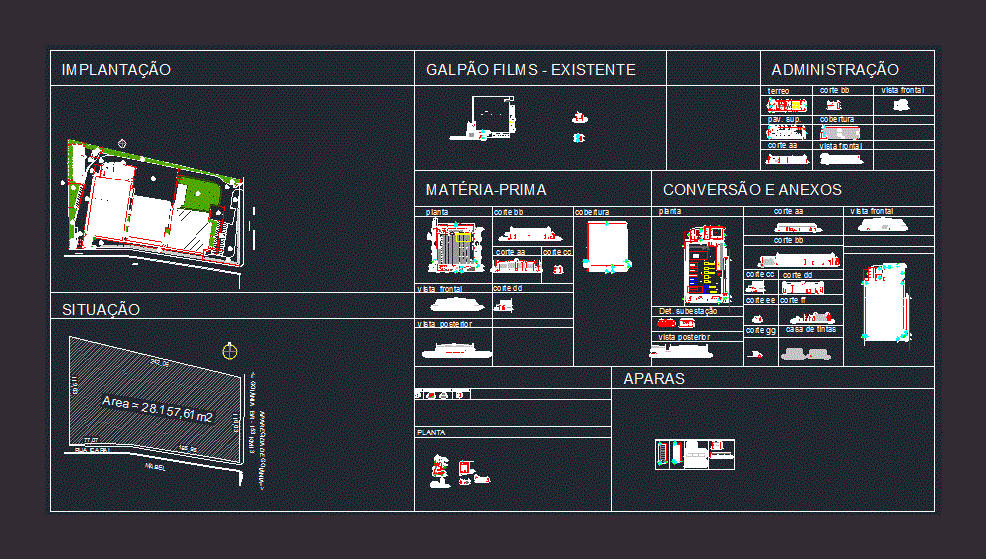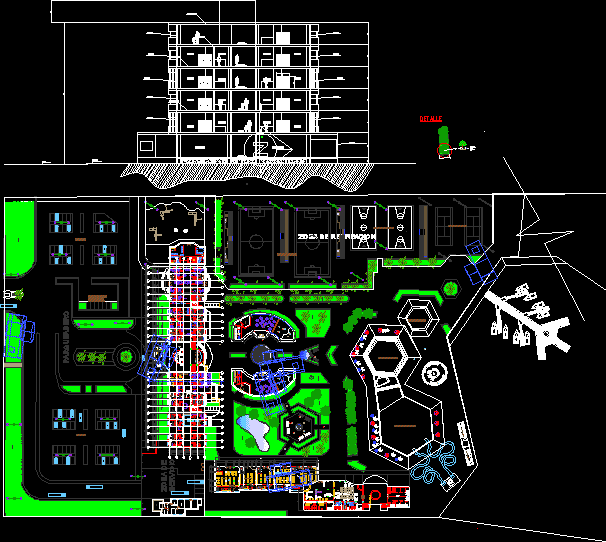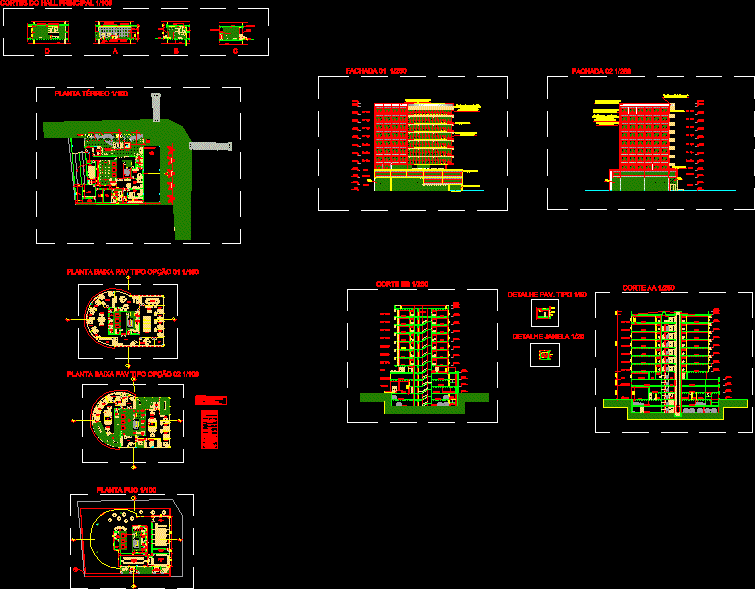Four Stars Hotel DWG Block for AutoCAD
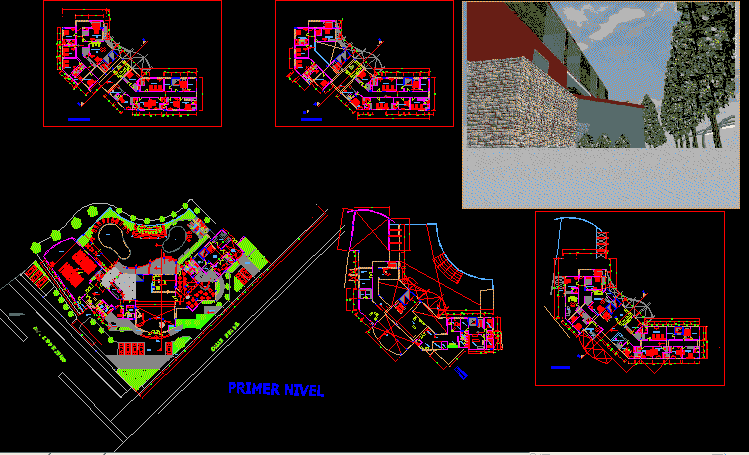
Four Stars Hotel – Plants – View
Drawing labels, details, and other text information extracted from the CAD file (Translated from Spanish):
white, av. Spain, slide, up and down, swing, plant, of. of floor, warehouse, standard suite, matr. minusv., executive suite, hab. double, be, fourth level, and tell me isa in stores, hall, hab. simple, hab. triple, deposit of, suitcases, hall for floor, matrimonial, reflactante glass protruding, mirror effect, beam projection, terrace, fifth level, double, third level, mirror of water, ss.hh., ladies, men, dressing rooms, ladies , men, warehouse, loading and unloading area, guardian, cold room, pantry, service canteen, service area, kitchen, attention, ss.hh. ladies, ss.hh. men, restaurant, cafeteria, kitchenette, sum, stage, pool, topic, luggage, cab. audio and video, reports – registration, snack – bar, pers. adm., main entrance, entrance to the sum, service entrance, first level, brazil street, sidewalk, handicapped ramp, attention, bar, the location of the emergency staircase according to qualitative criteria: it will be located near the external perimeter of the hotel., see floor detail, see detail panel, see det. floor, see kitchen detail, not integrated, administration, dorm. serv., secretary, wooden structure, laundry, sshh, accounting, waiting hall, registration, wait, massage room men, massage room women, archives, sshh men, sshh women
Raw text data extracted from CAD file:
| Language | Spanish |
| Drawing Type | Block |
| Category | Hotel, Restaurants & Recreation |
| Additional Screenshots |
 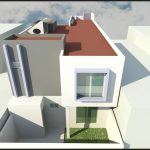 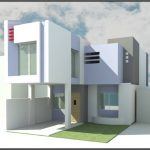 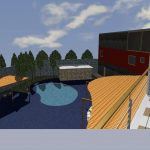 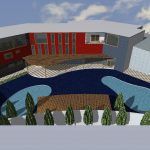 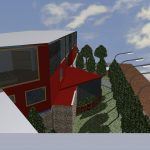 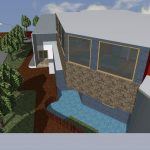  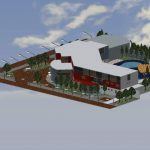 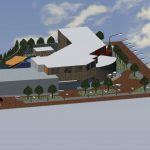 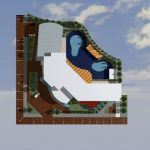 |
| File Type | dwg |
| Materials | Glass, Wood, Other |
| Measurement Units | Metric |
| Footprint Area | |
| Building Features | Pool |
| Tags | accommodation, autocad, block, casino, DWG, hostel, Hotel, plants, Restaurant, restaurante, spa, stars, View |



