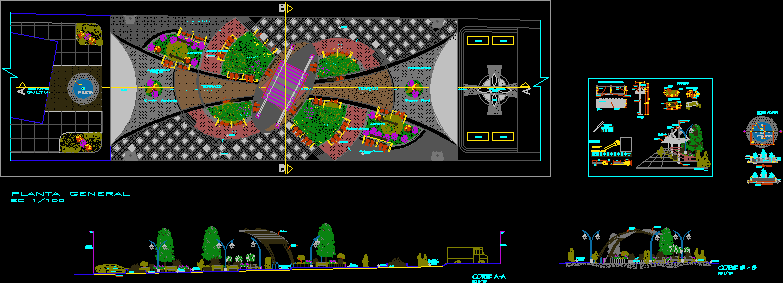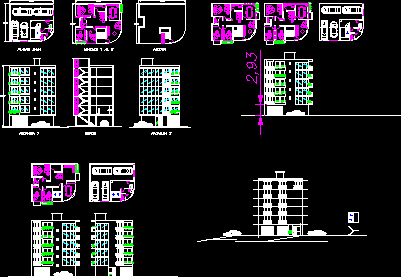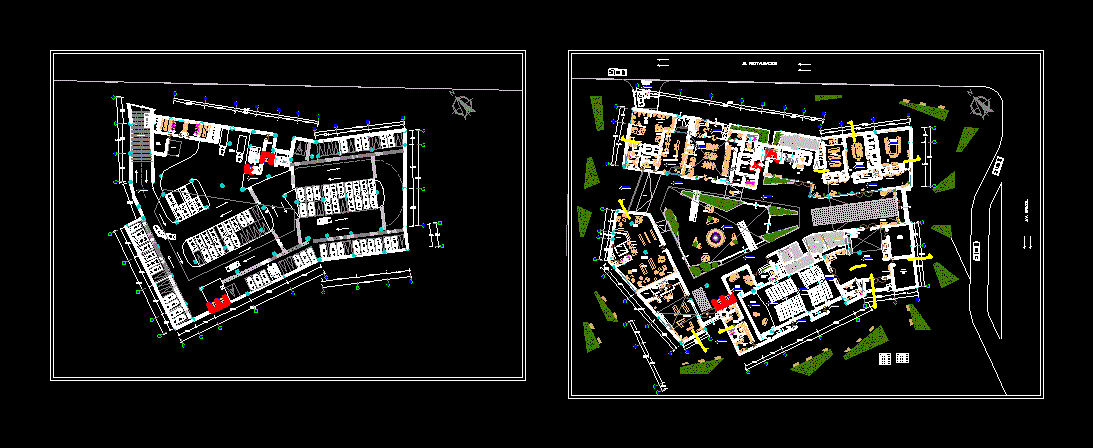Four Stars Hotel DWG Block for AutoCAD

Four Stars Hotel – Plants – Terrace Hotel
Drawing labels, details, and other text information extracted from the CAD file (Translated from Spanish):
private university of tacna, faculty of architecture and urban planning, architectural desktop, ivo vucetich n., hill intiorko, dist.alto of the alliance, location, terrace, garbage, pole, luminary, a tacna, a tarata, ecological axis, the city, section p-p ‘, location map, section i-i’, tile, microvibrada, high compression, ss.hh., first floor, men, ladies, bar, administration, kitchen, dressing room, refrigerator, service, deposit, patio, internet, bar, breakfast, commerce, hh., ss., telephone, be, gray, adocreto, chilean rauli, wooden floor, reception, booths, lobby, adm., office, main hall, secret., luggage, concierge, c.values, staff, main, income, green, second floor-restaurant, serv., dining room, room, pers. disability, simple, second floor, third floor, fourth floor, fifth floor, laundry, workshops, offices, triple, room, double, hallway, suite, bedroom, power, booth, room, ironing, tendal, dep., ll ‘
Raw text data extracted from CAD file:
| Language | Spanish |
| Drawing Type | Block |
| Category | Hotel, Restaurants & Recreation |
| Additional Screenshots |
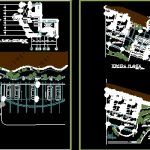 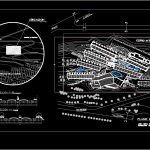 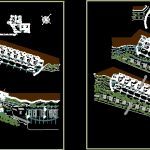 |
| File Type | dwg |
| Materials | Wood, Other |
| Measurement Units | Metric |
| Footprint Area | |
| Building Features | Deck / Patio |
| Tags | accommodation, autocad, block, casino, DWG, hostel, Hotel, plants, Restaurant, restaurante, spa, stars, terrace |



