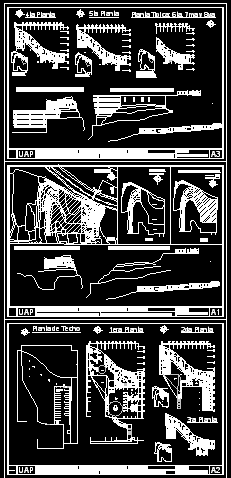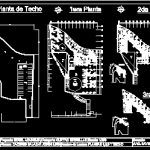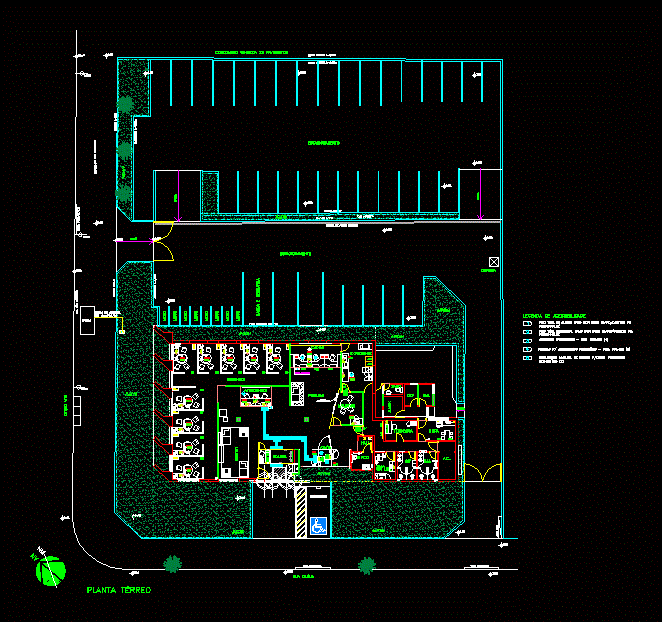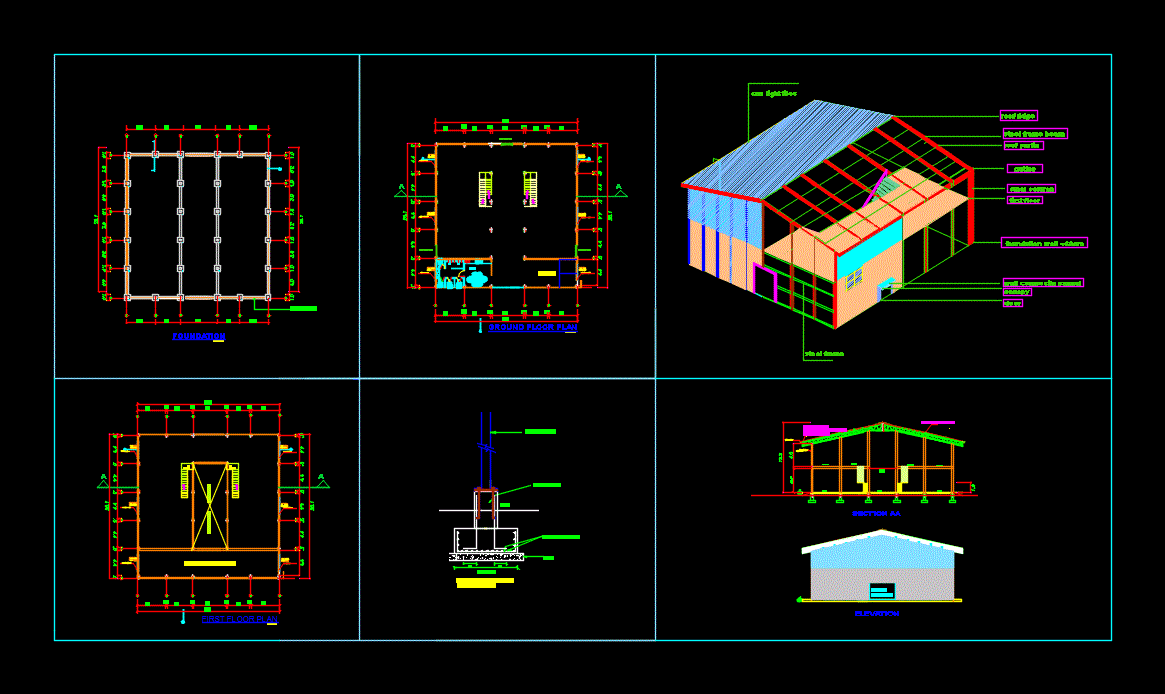Four Stars Hotel DWG Full Project for AutoCAD
ADVERTISEMENT

ADVERTISEMENT
Four Stars Hotel – Cliff – Project – Plants – Sections – Elevations
Drawing labels, details, and other text information extracted from the CAD file (Translated from Spanish):
rustic, stairs, down bath, pj. sucre, built area, land area, uap, project: hotel academy, category: four stars, student: caceres salazar jorge luis, name of sheet: plano grls, elev. actu., teacher: arq. bavestrello, parking, service elevator, entrance, restaurant, rescepcion, main hall, sshh males, sshh ladies, elevator, dressing rooms, administration, main passageway, pantry, sum, kitchen, dining room, suit a, bakery store, fridge, laundry , suit b, suit e, suit c, proposed frontal elevation, proposal of bathing down, existing front elevation, existing bathing down
Raw text data extracted from CAD file:
| Language | Spanish |
| Drawing Type | Full Project |
| Category | Hotel, Restaurants & Recreation |
| Additional Screenshots |
 |
| File Type | dwg |
| Materials | Other |
| Measurement Units | Metric |
| Footprint Area | |
| Building Features | Garden / Park, Elevator, Parking |
| Tags | accommodation, autocad, casino, DWG, elevations, full, hostel, Hotel, plants, Project, Restaurant, restaurante, sections, spa, stars |








