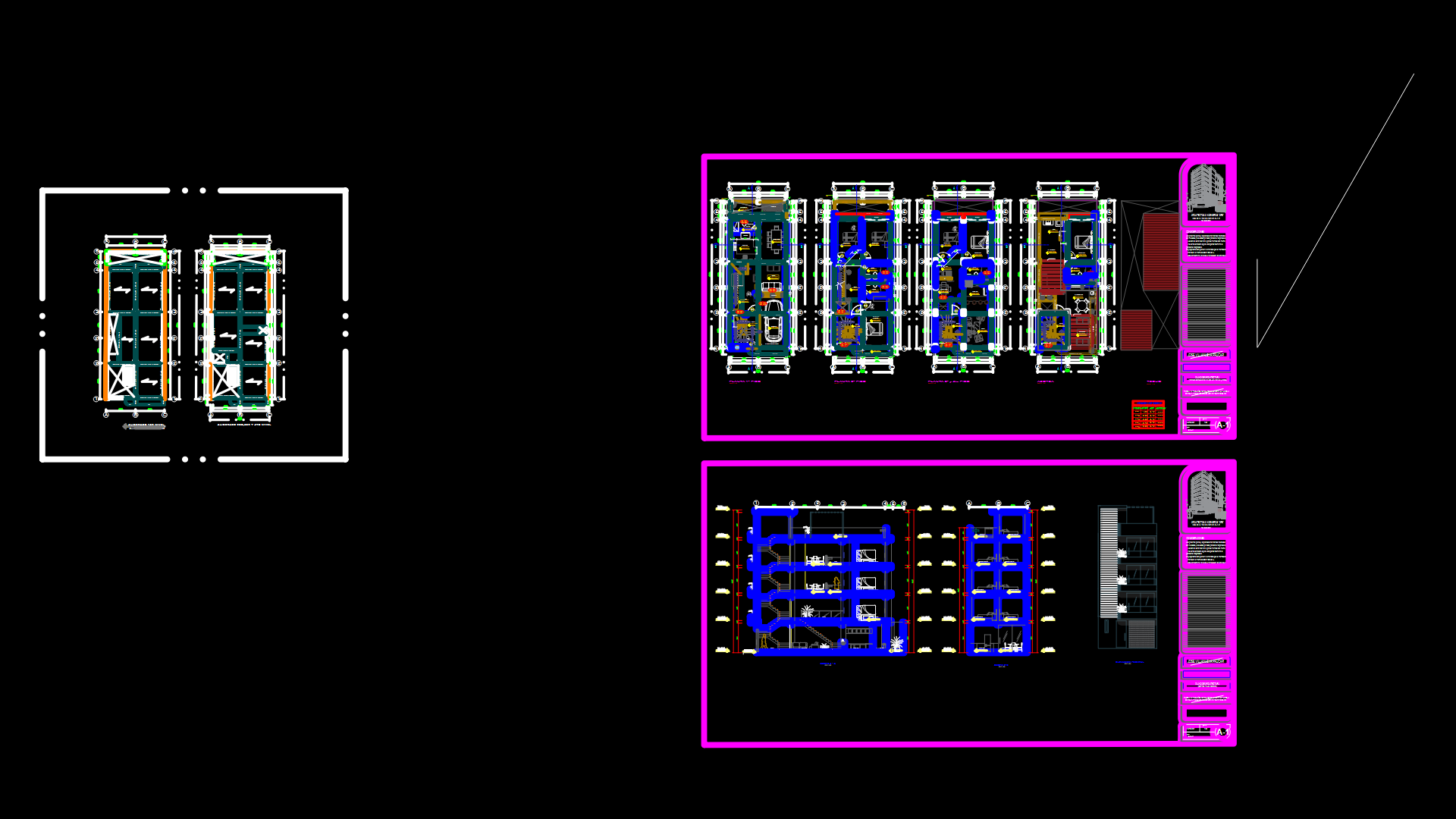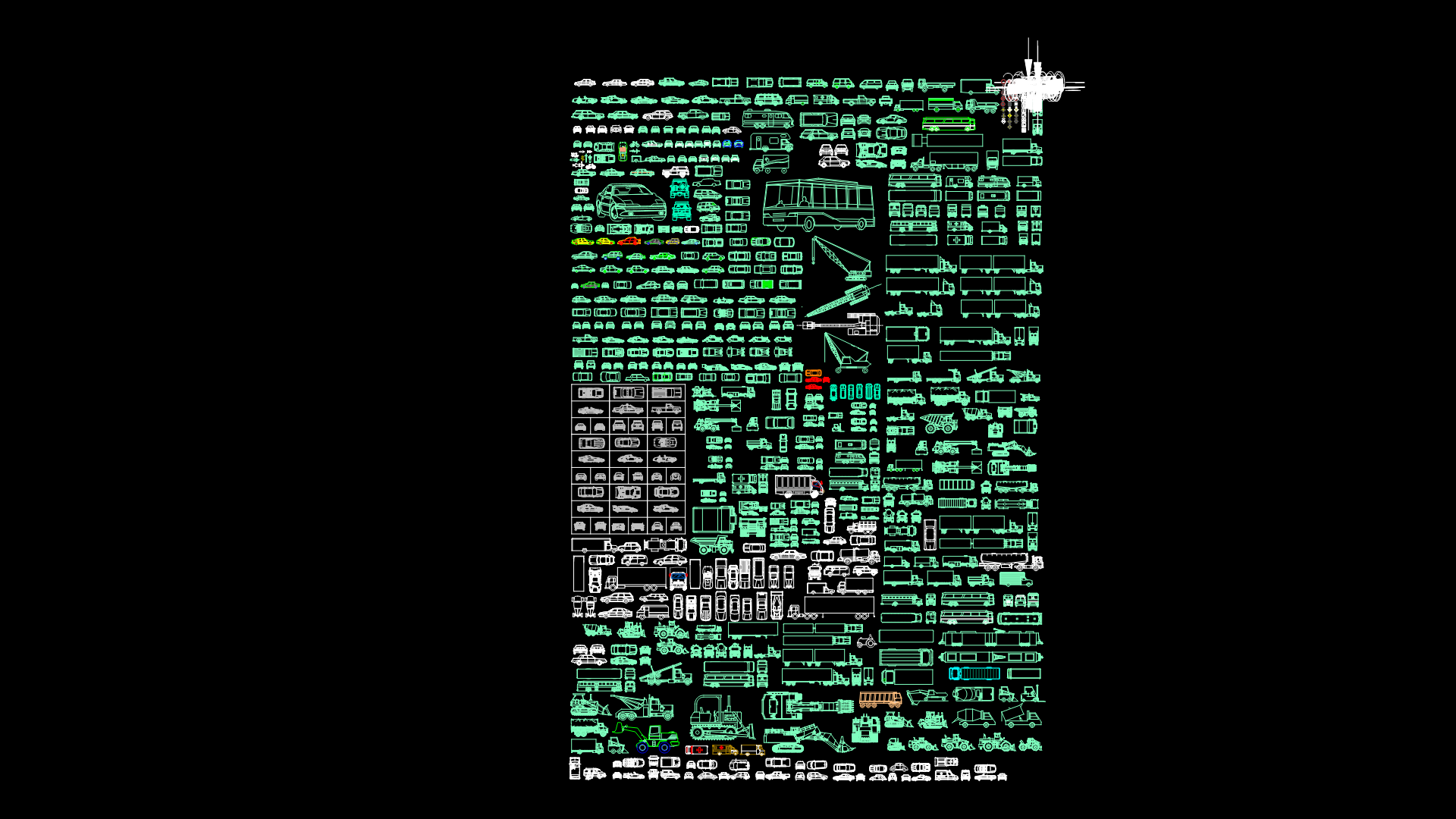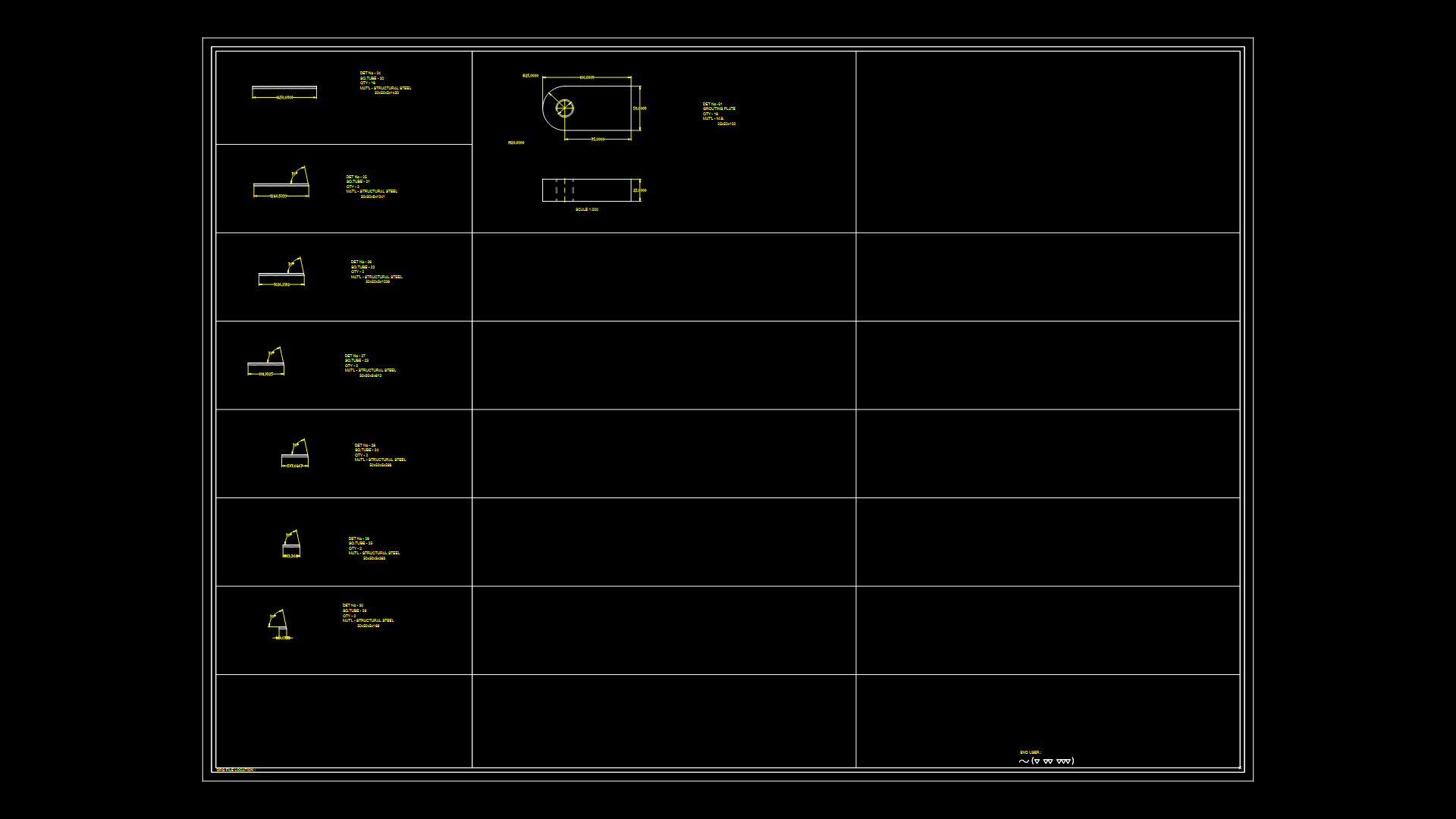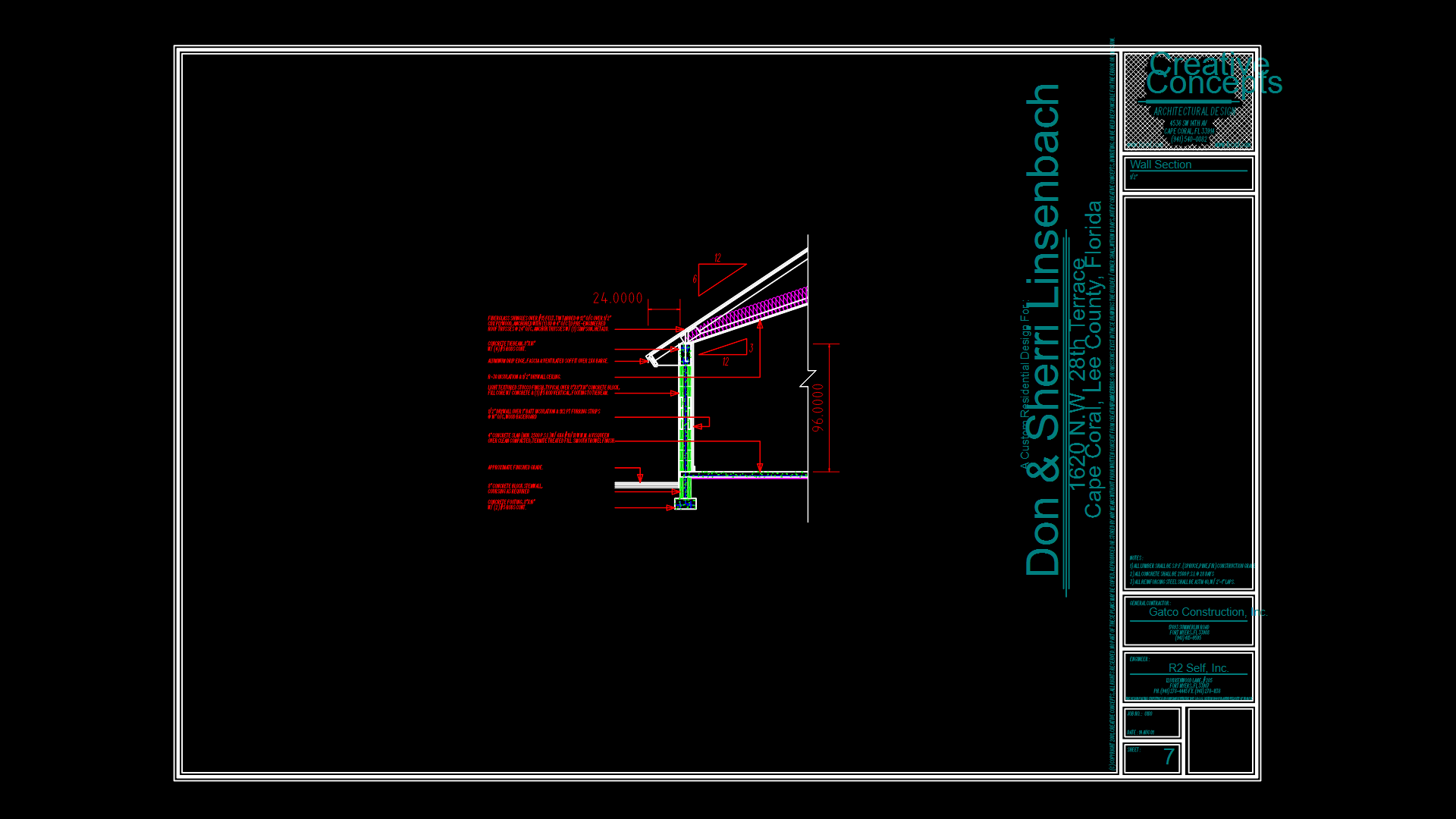Four-Story Multi-Family apartment Building Floor Plans & Sections

This architectural drawing set presents a complete design for a four-story multi-family residential building with an accessible rooftop terrace. The floor plans show apartment units on each level with clearly defined dormitorios (bedrooms), salas (living rooms), cocinas (kitchens), and baños (bathrooms). The structural system incorporates concrete columns and beams (VP and VS series) with dimensions ranging from 25x40cm to 30x50cm. Interior spaces feature porcelain tile flooring throughout with 90cm high glass railings on terraces. The building includes a central stairwell with 17.5cm risers connecting all floors, and the rooftop (azotea) includes recreational areas with a parrilla (grill zone) and tendal (drying area). Section drawings reveal floor-to-floor heights of approximately 3.15m, with seismic joints (juntas sísmicas) of 5cm. The ground floor provides garaje (parking) with NPT +0.00 while residential levels start at NPT +0.10.
| Language | Spanish |
| Drawing Type | Full Project |
| Category | Residential |
| Additional Screenshots | |
| File Type | dwg |
| Materials | Concrete, Glass |
| Measurement Units | Metric |
| Footprint Area | 150 - 249 m² (1614.6 - 2680.2 ft²) |
| Building Features | Deck / Patio, Elevator, Parking |
| Tags | multi-family housing, porcelain tile, reinforced concrete structure, residential floor plans, rooftop terrace, seismic design, structural beams |








