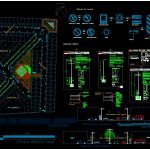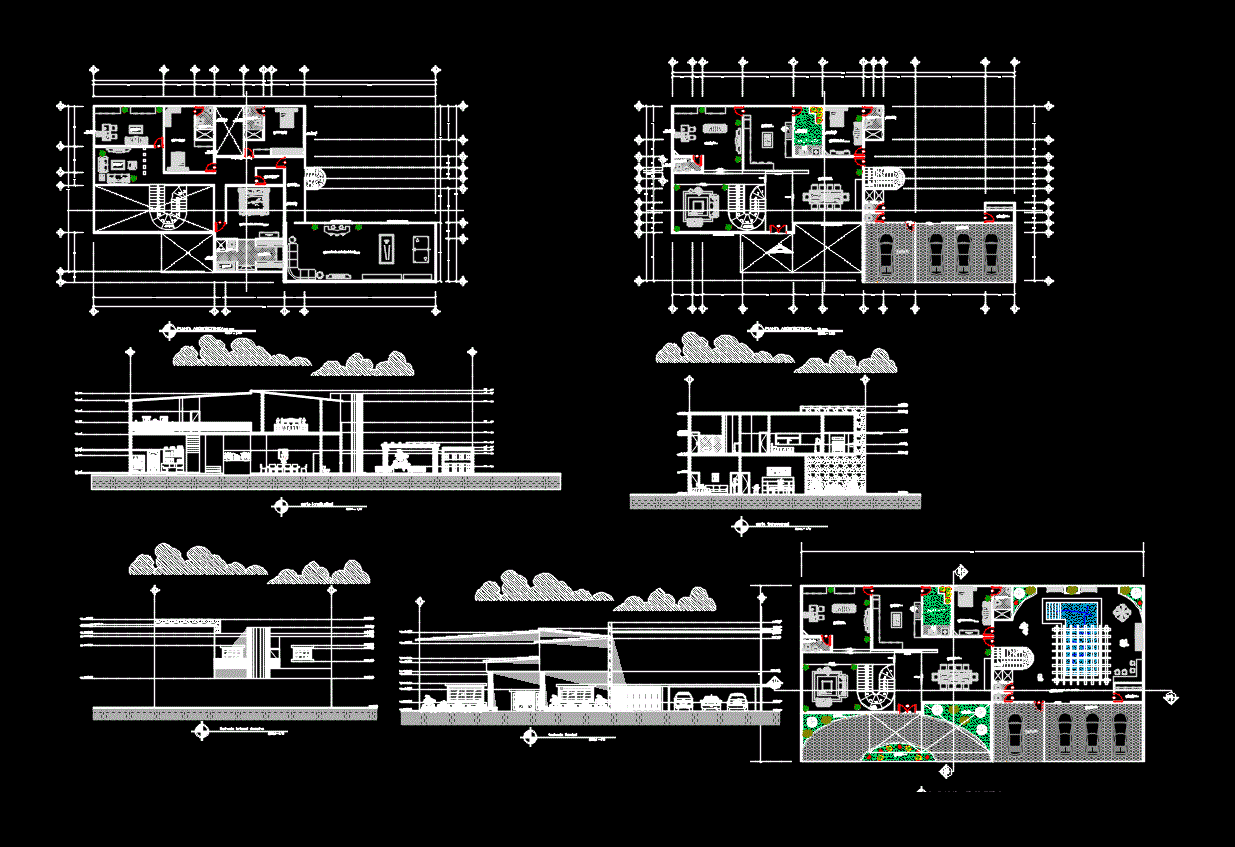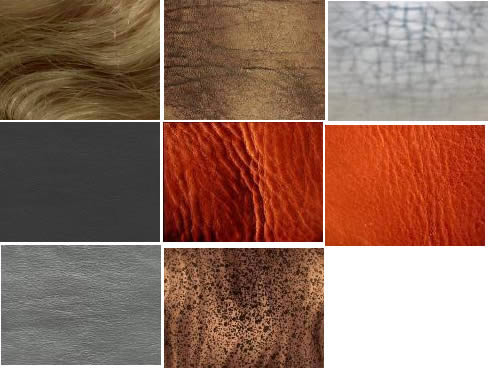Fractionation DWG Full Project for AutoCAD

Splitting a project
Drawing labels, details, and other text information extracted from the CAD file (Translated from Spanish):
template ipca, dimensions, it is delivered with protective packaging., correct anchoring., its supply includes bolts and template for its, textured polyurethane coating in forging., hot with possibility of primer and, it has finished by galvanized in, registration according to existing regulations., characteristics, producer :, author :, ductile cast iron benito, column, dimensions :, scale :, ductile cast iron benito, reference, adaptable luminaire, column with base made of cast iron, register door according to regulations, the base has Finishes, surface by coating, textured polyurethane in forging. the shaft, has a glossy polished finish, its supply includes bolts and template, for proper anchoring., existing., ipfu template, adaptive luminaire :, luminaire, elipt, electrical equipment., the luminaire has space to accommodate the gray, textured thermolacquered color., can be available in the wall version., can be installed in the column, with arm, or, curved methacrylate, aluminum die casting., .electrical equipment :, optical protection index: ,. Luminaire protection index :, .finished :, .fixing :, diffuser :, .body :, technical characteristics: steam, mercury, sodium vapor, exit, double circulation, circulation, roundabout, right lane, left lane, cut of the main street, ground, sidewalk, camel, grass, street furniture, road signs, white, black, red, proibido park, proibido continue front, proibida turn to the left, proibida turn to the right, estacionami allowed, blue, informative, hazard indicator, subdivision orchard, level, north, floor plan, walker, apple-e, apple-d, apple-b, apple-c, apple-a, adaptive luminaire :, ipfu template, its subminister includes bolts and template for its, shaft has a glossy polished finish, textured polyurethane coating in wrought iron. the, the base has surface finishes through, column made of ductile cast iron and reinforced concrete sidewalk, secondary street cut
Raw text data extracted from CAD file:
| Language | Spanish |
| Drawing Type | Full Project |
| Category | Misc Plans & Projects |
| Additional Screenshots |
 |
| File Type | dwg |
| Materials | Aluminum, Concrete, Other |
| Measurement Units | Metric |
| Footprint Area | |
| Building Features | Garden / Park |
| Tags | assorted, autocad, DWG, fractionation, full, Project |







