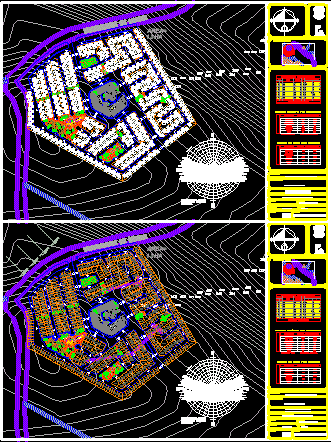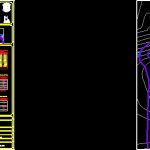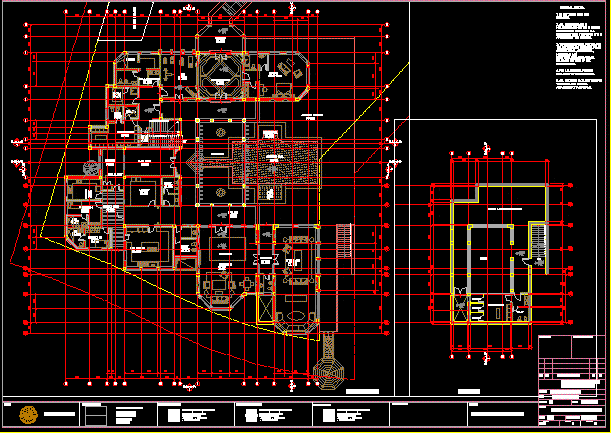Fractionation Social Interest DWG Block for AutoCAD

Subdiviion of land 10 Has with lots of Social Interest according urban development regulation
Drawing labels, details, and other text information extracted from the CAD file (Translated from Spanish):
June, July, May, August, April, September, March, October, February, November, January, December, solar height, solar azimuth, location:, highway to Veracruz, liberation of Xalapa, project: members: responsible teacher: , signature:, veracruzana university, faculty of architecture, date :, scale :, dimensions :, meters, key :, plane :, arq. america carmona olivares, planoificación lot, ortiz ruiz servando, calculation of areas by regulation, land use, housing, green area, federal area., road., equipment., trade., total., calculation of areas by project, table construction, side, coordinates, distance, heading, est, deposit, store, public parking, seeded lots
Raw text data extracted from CAD file:
| Language | Spanish |
| Drawing Type | Block |
| Category | Handbooks & Manuals |
| Additional Screenshots |
 |
| File Type | dwg |
| Materials | Other |
| Measurement Units | Metric |
| Footprint Area | |
| Building Features | Garden / Park, Parking |
| Tags | autocad, block, development, DWG, fractionation, interest, land, lots, regulation, social, urban |








