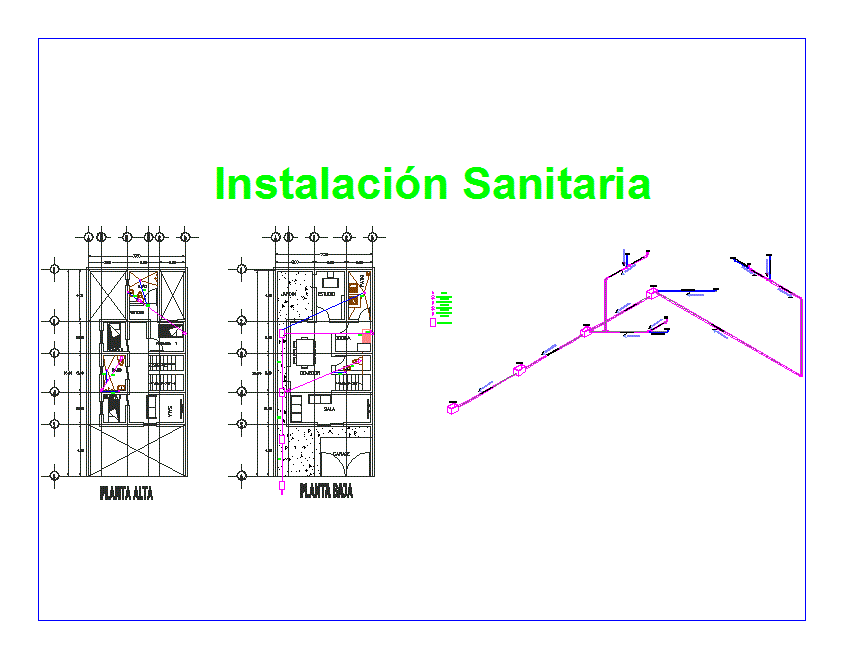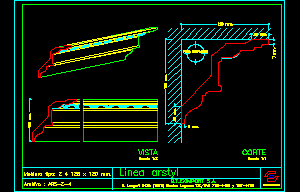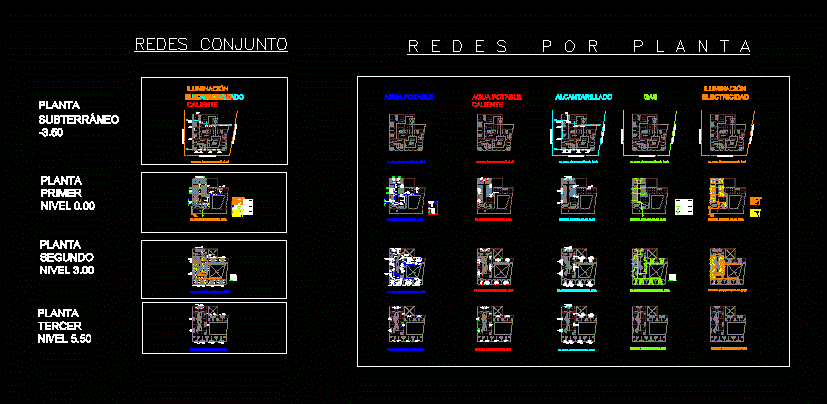Frame Perimeter College DWG Detail for AutoCAD

Plane is shown in plan; perimeter fence cut and detailed; calendar detailing basic foundations; masonry walls and structural slabs .
Drawing labels, details, and other text information extracted from the CAD file (Translated from Spanish):
polished cement floor, brownish colored, wood, living room, concrete shelving, done on site, n.p.t., Secretary, address, sub address, calculation, library, Deposit, from books, porcelain floor, gray, teacher’s room, training workshop, work art, Physics Laboratory, chemistry biology, porcelain floor, gray, porcelain floor, gray, porcelain floor, gray, porcelain floor, gray, porcelain floor, gray, porcelain floor, gray, porcelain floor, gray, porcelain floor, gray, road of circulation, polished, concrete, road of circulation, polished, concrete, road of circulation, polished, concrete, road of circulation, polished, concrete, road of circulation, polished, concrete, npt, inst.elect., duct for, amount of, ceramic floor of color, npt, male ss.hh, ceramic floor of color, npt, ss.hh ladies, ss.hh minusv., npt, entry, gray porcelain floor, npt, teacher’s room, gray porcelain floor, npt, library, gray porcelain floor, npt, deposit of books, gray porcelain floor, npt, computer class, gray porcelain floor, npt, art work training workshop, gray porcelain floor, npt, laboratory, gray porcelain floor, npt, sub address, gray porcelain floor, npt, Secretary, gray porcelain floor, npt, address, polished, npt, road of circulation, polished, npt, road of circulation, polished, npt, road of circulation, polished, npt, road of circulation, polished, npt, road of circulation, floor s, npt, training yard, existing classrooms, npt, antler detail, polished cement floor, npt, sport slab, npt, existing portico, drainage grid for water, npt, sidewalk, npt, sidewalk, drainage grid for water, slab slope, patio slope, area of green areas, npt, sidewalk, npt, sidewalk, npt, sidewalk, npt, floor s, field entrance college, npt, floor s, sidewalk, sidewalk, galvanized corrugated metal sheet, living room, see perimeter fence plan, npt, entry, gray porcelain floor, npt, teacher’s room, gray porcelain floor, npt, library, gray porcelain floor, npt, deposit of books, gray porcelain floor, npt, computer class, gray porcelain floor, npt, art work training workshop, gray porcelain floor, npt, laboratory, gray porcelain floor, npt, sub address, gray porcelain floor, npt, Secretary, gray porcelain floor, npt, address, polished, npt, road of circulation, polished, npt, road of circulation, polished, npt, road of circulation, polished, npt, road of circulation, polished, npt, road of circulation, floor s, npt, training yard, existing classrooms
Raw text data extracted from CAD file:
| Language | Spanish |
| Drawing Type | Detail |
| Category | Construction Details & Systems |
| Additional Screenshots | |
| File Type | dwg |
| Materials | Concrete, Masonry, Wood |
| Measurement Units | |
| Footprint Area | |
| Building Features | Deck / Patio |
| Tags | autocad, basic, block, brick walls, College, constructive details, Cut, DETAIL, detailed, detailing, DWG, fence, FOUNDATION, frame, mur de briques, panel, parede de tijolos, partition wall, perimeter, plan, plane, shown, wall, ziegelmauer |








