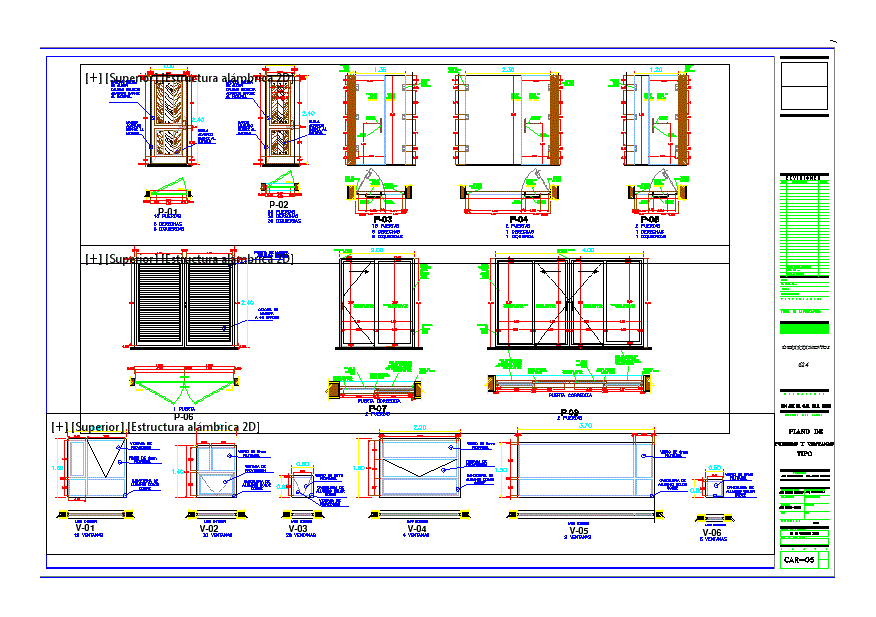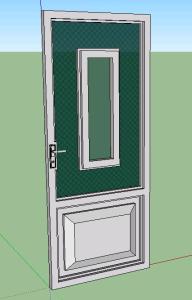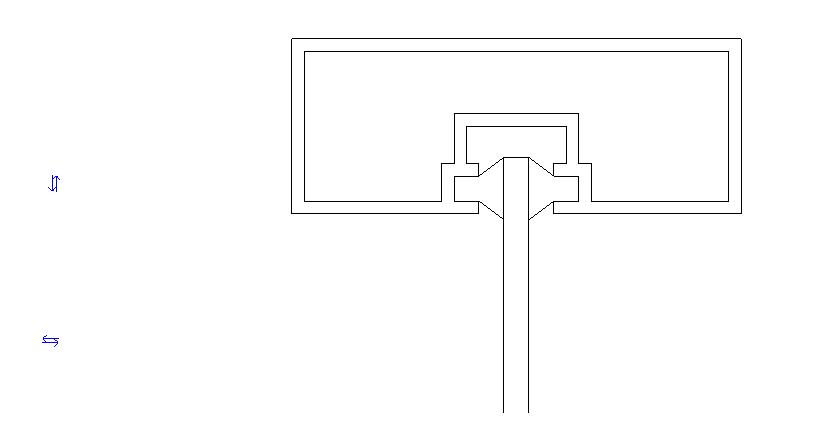Francisco Lazo School DWG Detail for AutoCAD
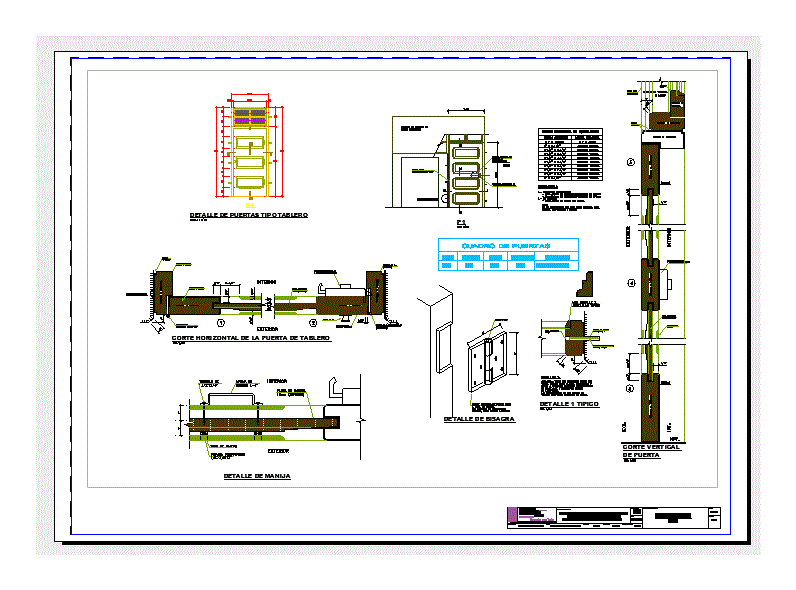
Detail of doors – Details – Specifications – sizing – Construction cuts
Drawing labels, details, and other text information extracted from the CAD file (Translated from Spanish):
first floor, abutment, b-b cut, flush, facade, or wall, window frame, interior, exterior, tolerances, commercial measure, hinge detail, recess in door frame equal to long. of hinge. the hinges must not be loose, they must enter pressure, finished measurement, reference frame of equivalences, recess in the frame, npt., ext., int., typical jonquil, frame for anchoring sheet metal, detail of handle, wooden block , horizontal cut of the door of board, vertical cut, of door, box of doors, type, width, height, sill, material, board type, details of window in respective sheet, indicated, title of project:, designation of plane: , nº of plan, cad:, date :, scale :, jose sg., regional management of infrastructure, government, regional, development for all, tacna, address:, town center of vilavilani, place:, palca, district:, province :, department:, improvement of educational infrastructure, cpm vilavilani – district of palca – tacna
Raw text data extracted from CAD file:
| Language | Spanish |
| Drawing Type | Detail |
| Category | Doors & Windows |
| Additional Screenshots |
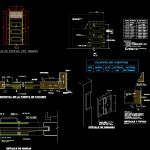 |
| File Type | dwg |
| Materials | Wood, Other |
| Measurement Units | Metric |
| Footprint Area | |
| Building Features | |
| Tags | autocad, College, construction, Construction detail, cuts, DETAIL, details, doors, DWG, francisco, school, sizing, specifications |



