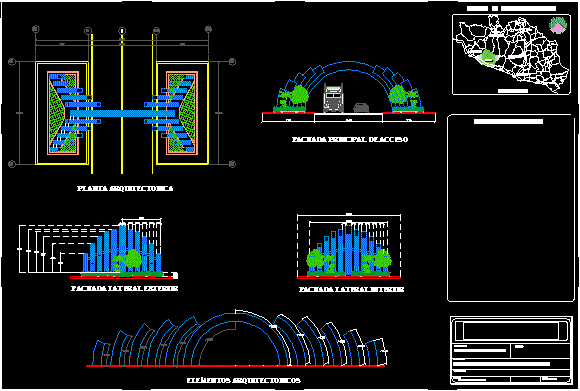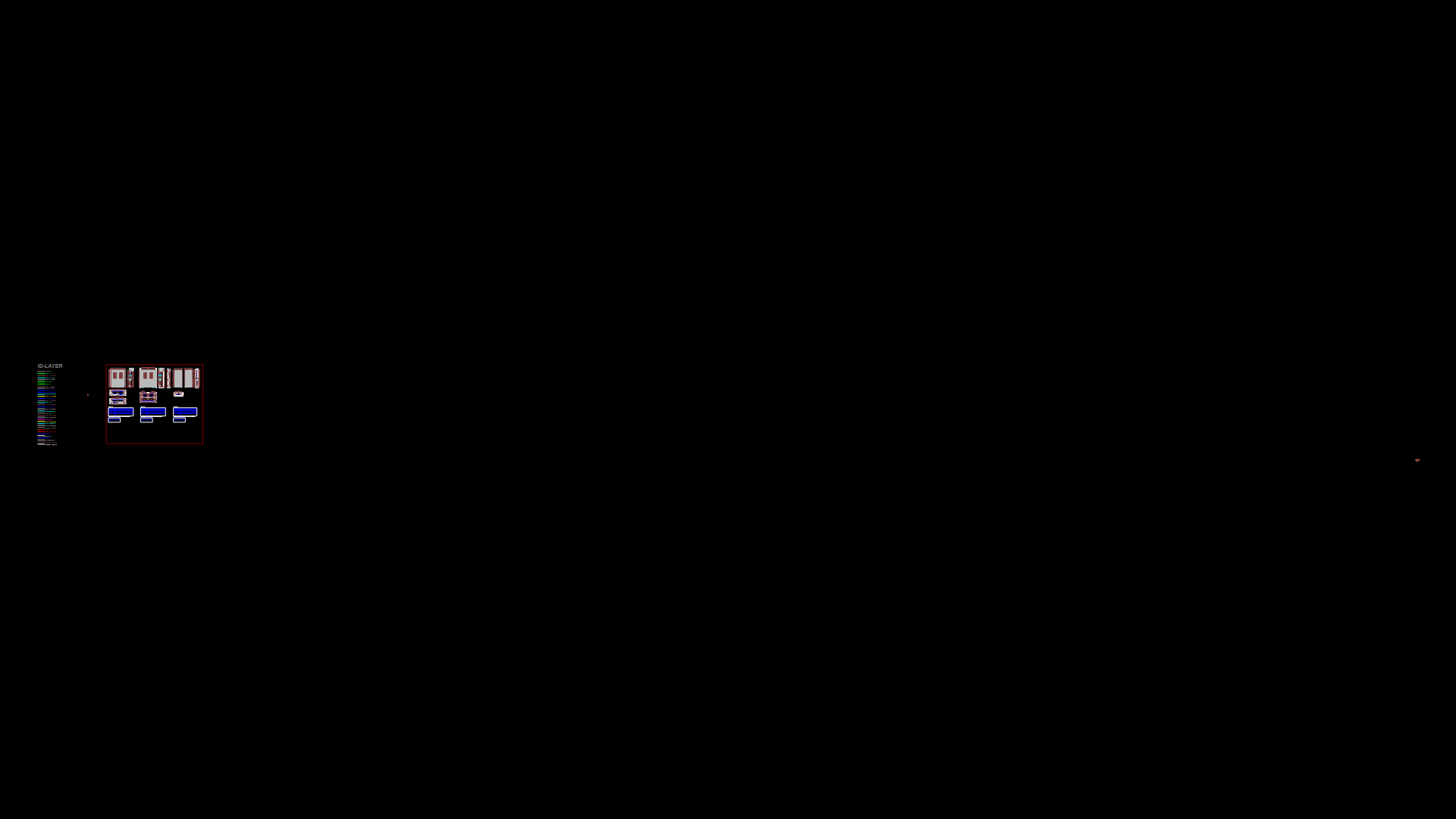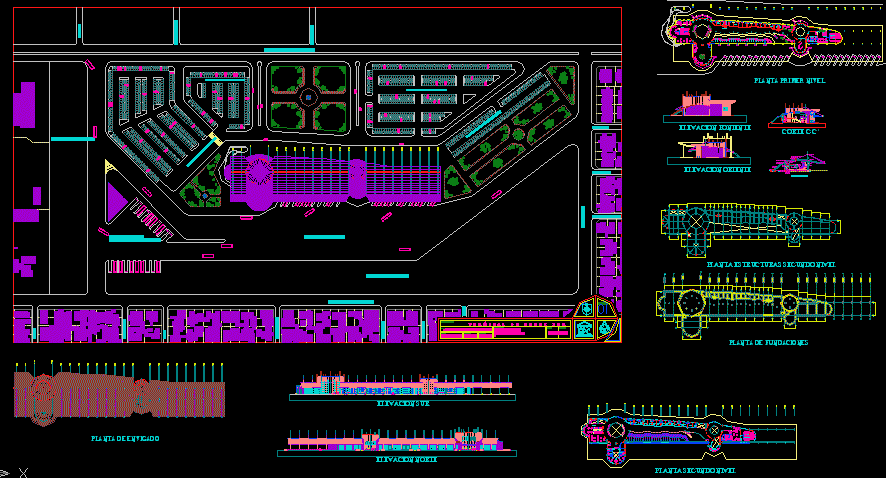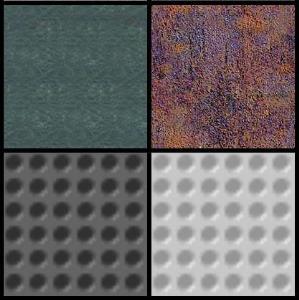Front Of Access To City DWG Full Project for AutoCAD
ADVERTISEMENT

ADVERTISEMENT
CRANE PROJECT ACCESS TO CITY – IS TO CREATE AN AREA ARCHITECTURAL AND URBAN ROAD WITH 24 ARCO arcs SYMMETRIC AND MAIN STRUCTURE BUILT BASED METAL
Drawing labels, details, and other text information extracted from the CAD file (Translated from Spanish):
pacific ocean, zihuatanejo, tecpan, acapulco, chilpancingo, equals, taxco, cd. altamirano, macro-location sketch, arq. gustavo castaño ramirez, architectural, plan :, review :, facade of access to the city, location :, project :, date :, main facade of access, exterior side facade, interior side facade, architectural plant, architectural elements, sketch of location
Raw text data extracted from CAD file:
| Language | Spanish |
| Drawing Type | Full Project |
| Category | Doors & Windows |
| Additional Screenshots |
 |
| File Type | dwg |
| Materials | Other |
| Measurement Units | Metric |
| Footprint Area | |
| Building Features | |
| Tags | abrigo, access, acesso, architectural, architecture, arco, area, autocad, city, crane, create, DWG, front, full, hut, l'accès, la sécurité, obdach, ogement, Project, Road, safety, security, shelter, sicherheit, urban, vigilancia, Zugang |








