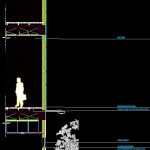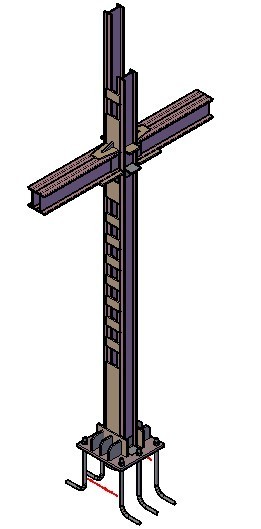Front Court DWG Block for AutoCAD
ADVERTISEMENT

ADVERTISEMENT
Court housing facade heights with brick block – marble coating – glass panels
Drawing labels, details, and other text information extracted from the CAD file (Translated from Spanish):
waterproofing barrier, heel reinforcement, porcelain tablet, grill, I get packed, ground, wooden deck deck, wooden door, porcelain tablets, drywall for ceiling, mezzanine floor plate, concrete lining, block masonry no, windows, metal alfajia, marble coffee pint, false floor metal parquet, glass panels, given in concrete, marble coffee pint, brick block no, stucco, metal anchor for profiles, concrete for lining, false floor
Raw text data extracted from CAD file:
| Language | Spanish |
| Drawing Type | Block |
| Category | Construction Details & Systems |
| Additional Screenshots |
 |
| File Type | dwg |
| Materials | Concrete, Glass, Masonry, Wood |
| Measurement Units | |
| Footprint Area | |
| Building Features | Deck / Patio |
| Tags | autocad, block, block wall, brick, coating, construction details section, court, cut construction details, DWG, facade, front, glass, heights, Housing, marble, panels |








