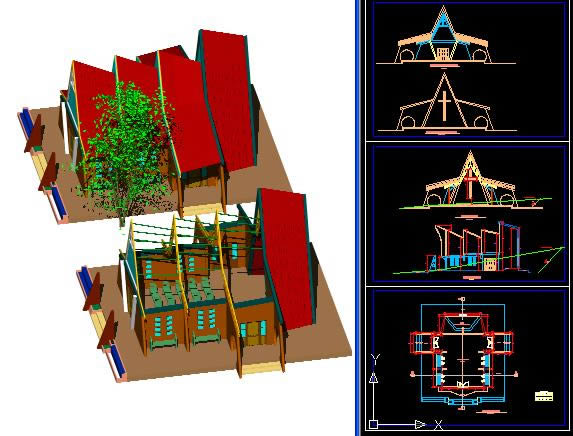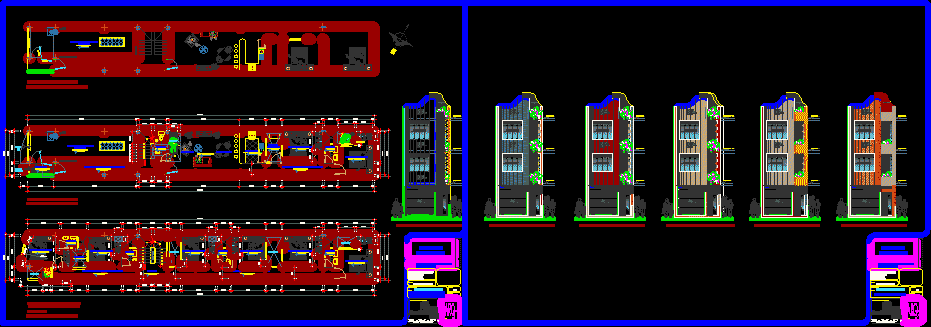Front Facade To Mosque In Egypt DWG Block for AutoCAD
ADVERTISEMENT

ADVERTISEMENT
front facade ; ground floor plan; to mosque in Egypt
Drawing labels, details, and other text information extracted from the CAD file:
hg,him hblhldm, lvhum, vrl hglav,u, lrdhs hgvsl, vxtj ‘guj, hsl hgg,pm, jwldl lulhvd, scdc, hgjhvdo, vsl fhg:lfd,jv, vrl hgg,pm, hg,him hgvzdsdm
Raw text data extracted from CAD file:
| Language | English |
| Drawing Type | Block |
| Category | Religious Buildings & Temples |
| Additional Screenshots |
 |
| File Type | dwg |
| Materials | Other |
| Measurement Units | Metric |
| Footprint Area | |
| Building Features | |
| Tags | autocad, block, cathedral, Chapel, church, DWG, église, egypt, facade, floor, front, ground, igreja, kathedrale, kirche, la cathédrale, mosque, plan, temple |







