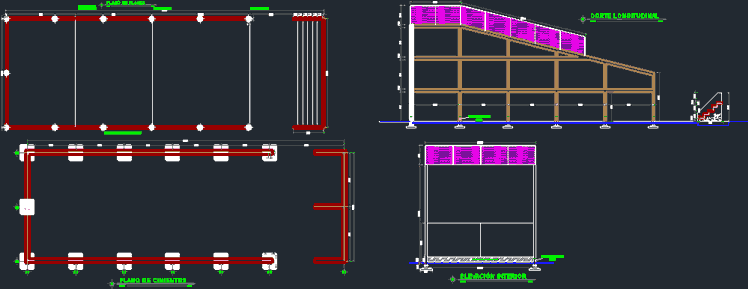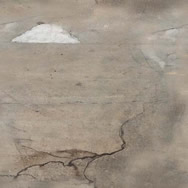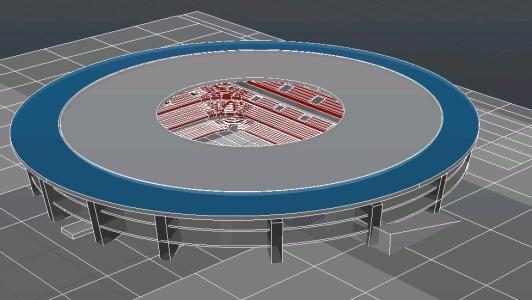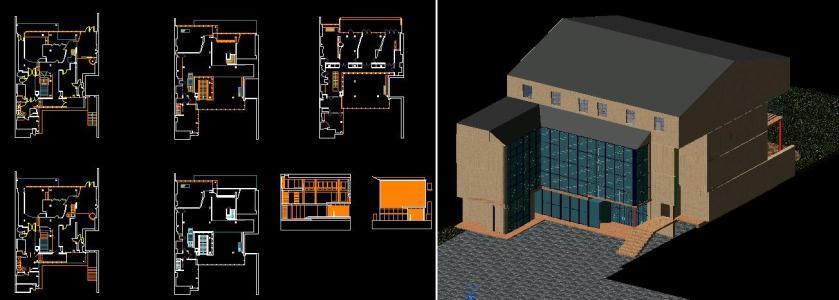Fronton Court DWG Elevation for AutoCAD
ADVERTISEMENT

ADVERTISEMENT
Structure H º A º and brick floor and elevations
Drawing labels, details, and other text information extracted from the CAD file (Translated from Spanish):
honorable municipal government of aiquile, technical department, project :, element :, design: technical department, approved :, lamina :, date :, aiquile sporting coliseum, north-west elevation, arq.omar muñoz ferrufino, arq. and. lena ramirez, arq ruben claure roman, scale:, indicated, stamp of approval:, designer :, polyfunctional court construction, general.sectione, masonry.unit mas, foundation plan, scale, floor plan, service area, court sign, longitudinal cut , zocalodepena, interior elevation, sobrecimiento hº cº
Raw text data extracted from CAD file:
| Language | Spanish |
| Drawing Type | Elevation |
| Category | Entertainment, Leisure & Sports |
| Additional Screenshots |
 |
| File Type | dwg |
| Materials | Masonry, Other |
| Measurement Units | Metric |
| Footprint Area | |
| Building Features | |
| Tags | autocad, basquetball, brick, court, DWG, elevation, elevations, feld, field, floor, football, fronton, golf, sport, sports center, structure, voleyball |






