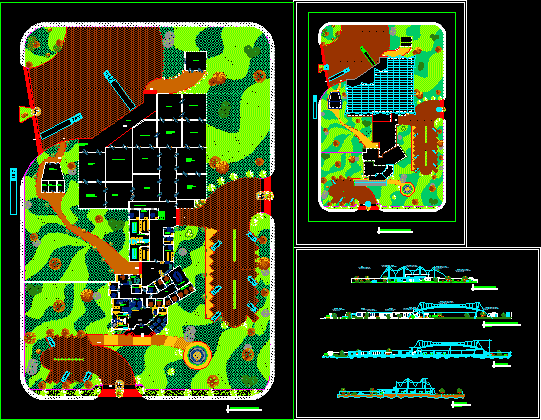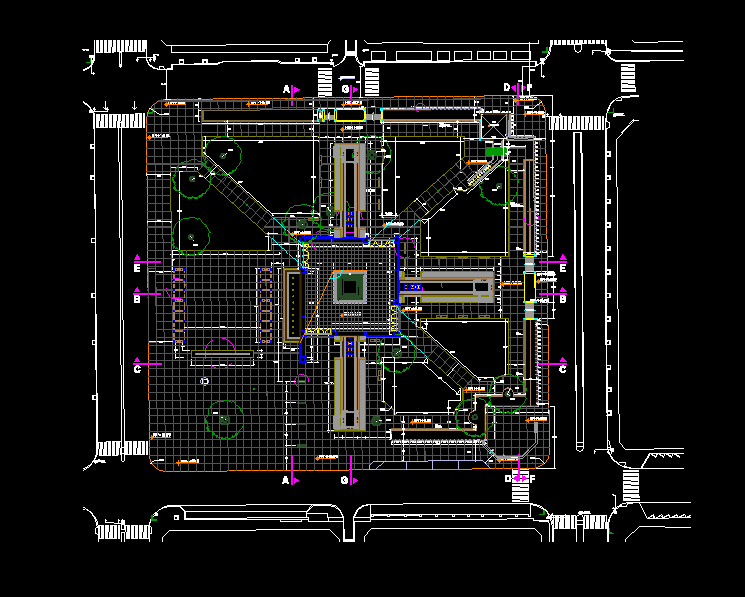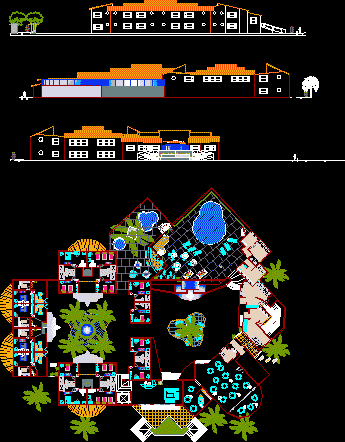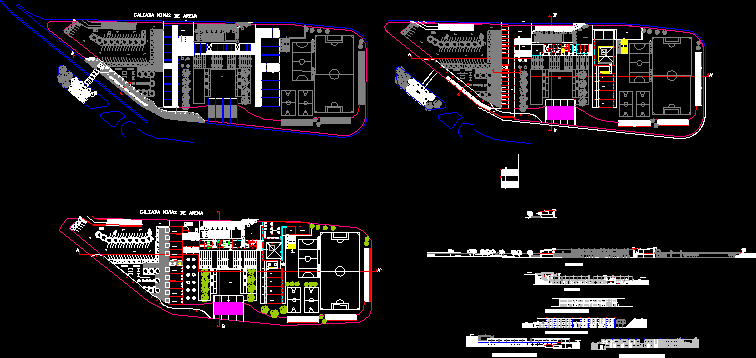Fruit Cannery DWG Block for AutoCAD

It is a blueprint conducted at the University of Guayaquil, where did the design, distribution of the factory through the study of similar buildings. The file consists of plant, facades and implantation.
Drawing labels, details, and other text information extracted from the CAD file (Translated from Spanish):
small, cooking area, court area, meeting room, waiting room, administration, men’s room, women’s bathroom, general secretary, cashier, hall, information, cafeteria, administration, general management, secretary, security control, engineering department, foreign trade department, boardroom, finance department, production management, porch, ladies bathroom, men’s room, supervisors office, equipment maintenance workshop, central air conditioning, electrical room, room pump, raw material, selection of raw material, washing, drying, cooking, cooling, quality control, platform, solid production line, liquid production line, packaging, storage, labeling, sealing, nursing, spare parts, security equipment , warehouse, manual machinery, wait, general, management, control, security, department, engineering, department of, foreign trade, finance, management, production, bathroom, full leros, material, premium, selection of, quality, line of, solid, liquid, equipment, security, machinery, manual, workshop, maintenance, equipment, central, air, conditioning, room, electric, pump, offices of supervisors, sidewalk, front facade, right lateral facade, implantation and cover, ground floor nursing, plant – implantation
Raw text data extracted from CAD file:
| Language | Spanish |
| Drawing Type | Block |
| Category | Industrial |
| Additional Screenshots |
 |
| File Type | dwg |
| Materials | Other |
| Measurement Units | Metric |
| Footprint Area | |
| Building Features | |
| Tags | autocad, block, blueprint, Design, distribution, DWG, factory, guayaquil, industrial building, study, university |








