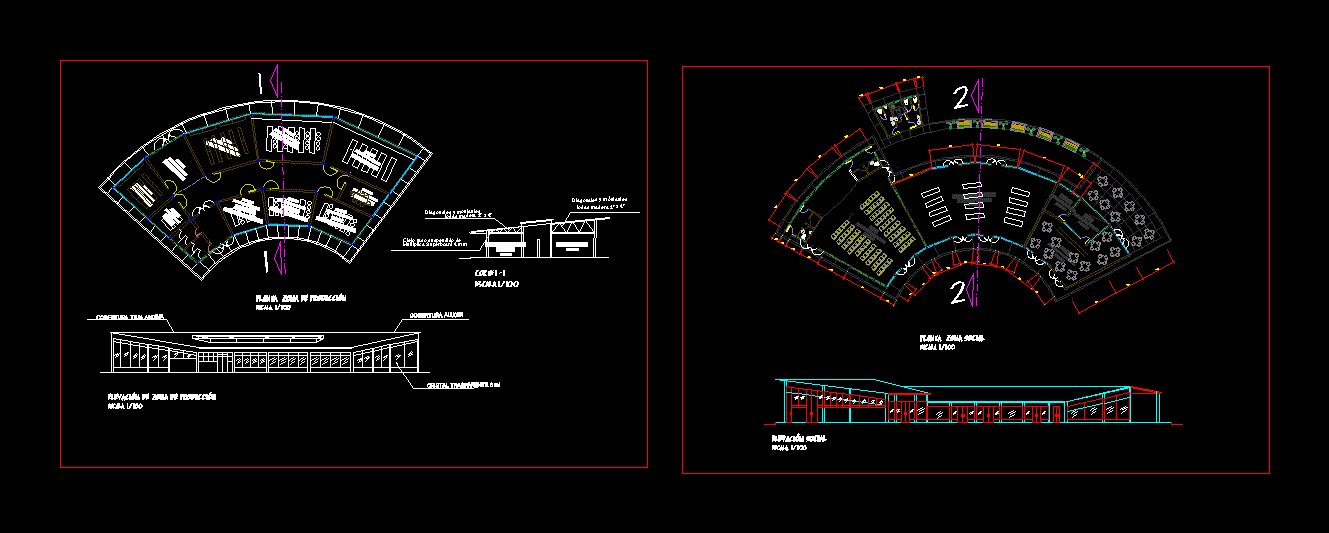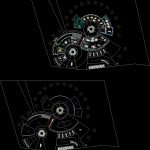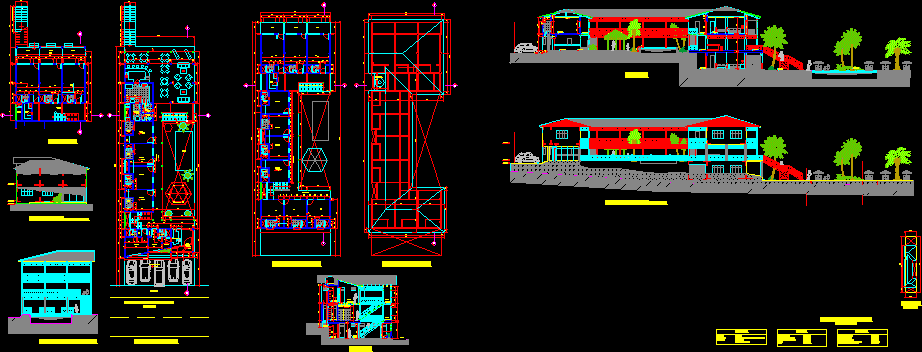Fruticula Center DWG Block for AutoCAD
ADVERTISEMENT

ADVERTISEMENT
This is a teaching center; an Institute which is taught to process the fruit; environments is required for an institute.
Drawing labels, details, and other text information extracted from the CAD file (Translated from Spanish):
ambulance, room, court b – b, scale, stone masonry, stone slabs gray brown, nispero tree, concrete bench, coated in beige granite, mirror of water, machine room, guardian, yard maneuvers, Andean tile coverage, hallucination, diagonal and uprights, suspended ceiling
Raw text data extracted from CAD file:
| Language | Spanish |
| Drawing Type | Block |
| Category | Industrial |
| Additional Screenshots |
   |
| File Type | dwg |
| Materials | Concrete, Masonry, Other |
| Measurement Units | Metric |
| Footprint Area | |
| Building Features | Deck / Patio |
| Tags | autocad, block, center, DWG, environments, factory, industrial building, institute, process, required |








