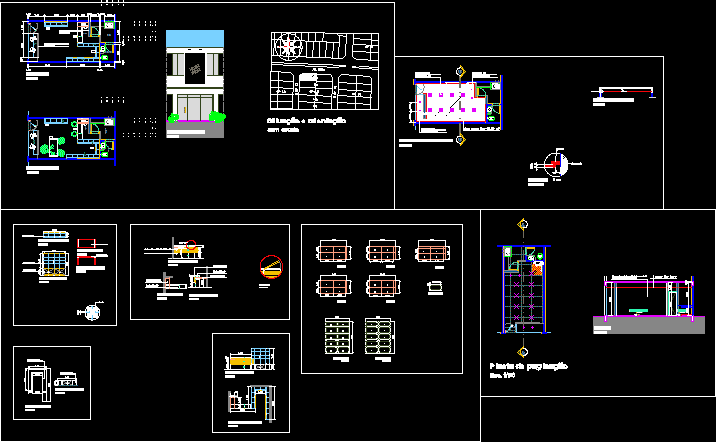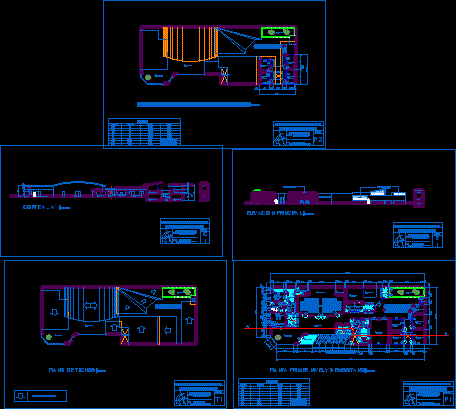Fruticula Center Or Institute DWG Block for AutoCAD

IS A PRODUCTIVE AND TRAINING CENTER
Drawing labels, details, and other text information extracted from the CAD file (Translated from Spanish):
podium, circulation passage, floor: polished and burnished cement, protective sidewalk, polished and burnished cement floor, circulation path, trinic, room, metal sheet of black diamond steel, main square, ss.hm, decorative column, topographic plan , teachers’ room, warehouse, library, reading room, book collection, research room, internet, ss-hh ladies, ss-hh men, education area, exhibition and sales room, sum, alamcen, social area , sum, ss-hh women, ss-hh men, hall, window type, alfeizer, width, height, type of door, width x height, cafetin, kitchen, pantry, ss-hh, outside dining room, dining room, box, wood floor, stage, laboratory, area of concervacion, area of process and separation, area of adequacy, room of machines, room of boards, zone of production, greenhouse, deposit of tool, warehouse of seeds, warehouse of insecticides, administrative area, waiting room, topic, management, general cleaning deposit, has service bitacion, surveillance room, ss-hh ladies, double insulated thermoacoustic glass, metal structure, skylight cover with insular double glass, reading room, mooring column, exterior, elastic polyurethane, technopor or foam, construction process, column , column detail and col. mooring, esc :, floor: fine polished cement, bedroom, conservation area, acrylic, classrooms, ss – hh, ss – hh, adminstracion, ss – hh, ss -hh
Raw text data extracted from CAD file:
| Language | Spanish |
| Drawing Type | Block |
| Category | Schools |
| Additional Screenshots |
 |
| File Type | dwg |
| Materials | Glass, Steel, Wood, Other |
| Measurement Units | Metric |
| Footprint Area | |
| Building Features | |
| Tags | autocad, block, center, College, DWG, institute, library, school, training, university |








