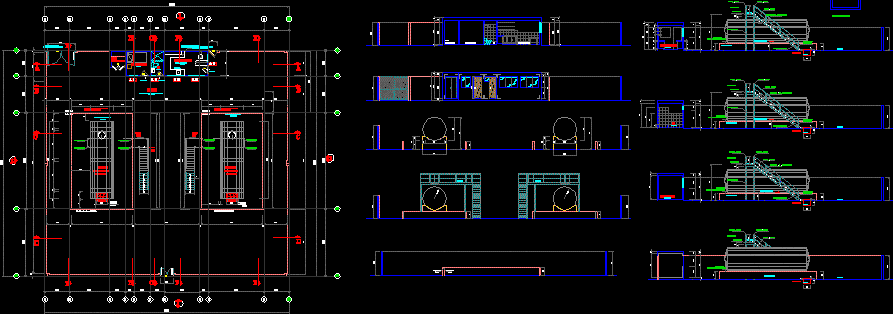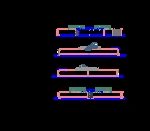Fuel Plant An Airfield DWG Elevation for AutoCAD

Architecture, cuts, elevations and pits design office
Drawing labels, details, and other text information extracted from the CAD file (Translated from Spanish):
cut a – a, cut b – b, cut c – c, cut d – d, cut e – e, sheet, revision, scale, coordinator, general manager, review and approval, director, plan, location, drawing, design, date, project manager, …, cip. …, general direction of civil aviation, ministry of transport and communications, review of documents, work can proceed, review and redeliver. the work, you can proceed as long as the indicated changes are incorporated., not applicable., the revision is not necessary., the work proceeds., signature, cut f – f, cut g – g, cut h – h, cut i – i, general plant: fuel tanks, plant, distribution of lids, front view, fuel delivery pit, detail of lid, tab., electric, bedroom, laboratory, drainage pond, outdoor elevation, tank, yard, ceramic floor, stainless steel laundry, polished concrete floor, general floor, painted tarrajeo, burnished polished concrete floor, tarrajeo polished, elevations of doors, interior elevation, fuel delivery pit, latex paint, see detail tops, filling of gaskets, asphalt mastic, lids details, cc cut, cover distribution, pipeline duct, tarrajeo face, painted, fluted iron, bent metal, concrete wall, interior polished cement finish, level, groove for, drainage, water, lining , ceramic, drainage pond, drainage pond, , see plane, inst. electromechanical, platform level, drainage system, hose, hinges, platform
Raw text data extracted from CAD file:
| Language | Spanish |
| Drawing Type | Elevation |
| Category | Airports |
| Additional Screenshots |
 |
| File Type | dwg |
| Materials | Concrete, Steel, Other |
| Measurement Units | Metric |
| Footprint Area | |
| Building Features | Deck / Patio |
| Tags | airport, architecture, autocad, cuts, Design, DWG, elevation, elevations, fuel, office, plant |








