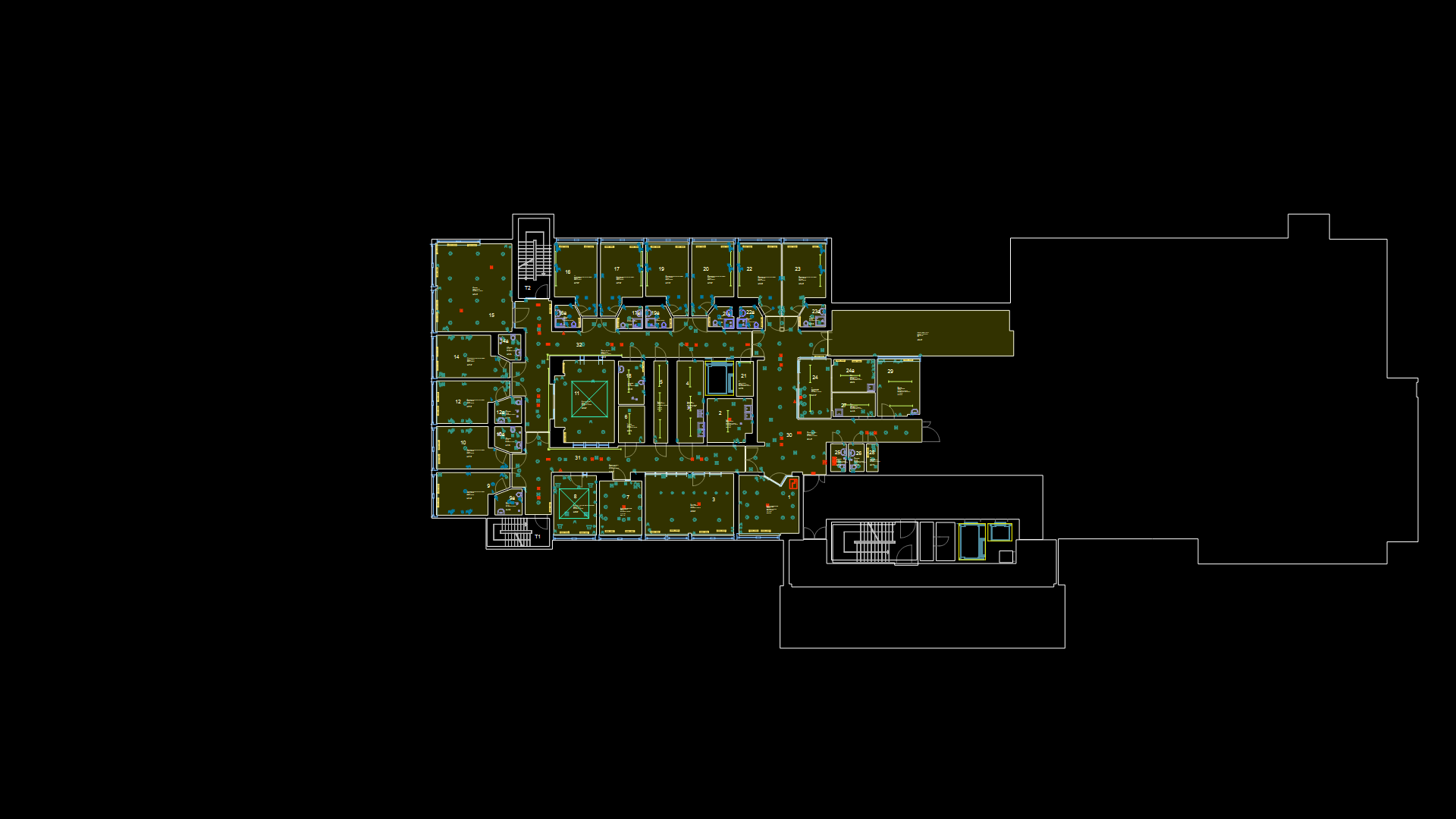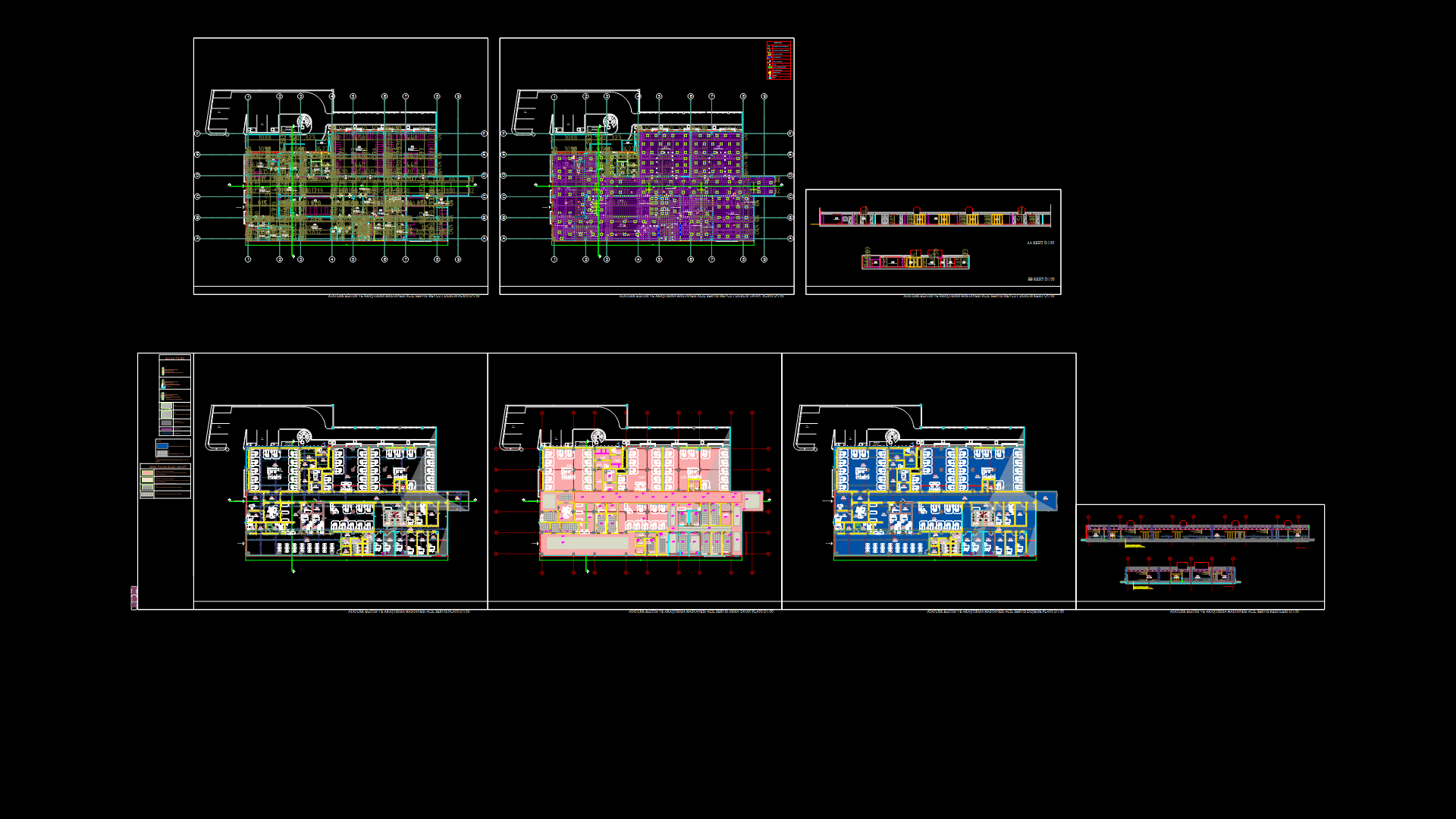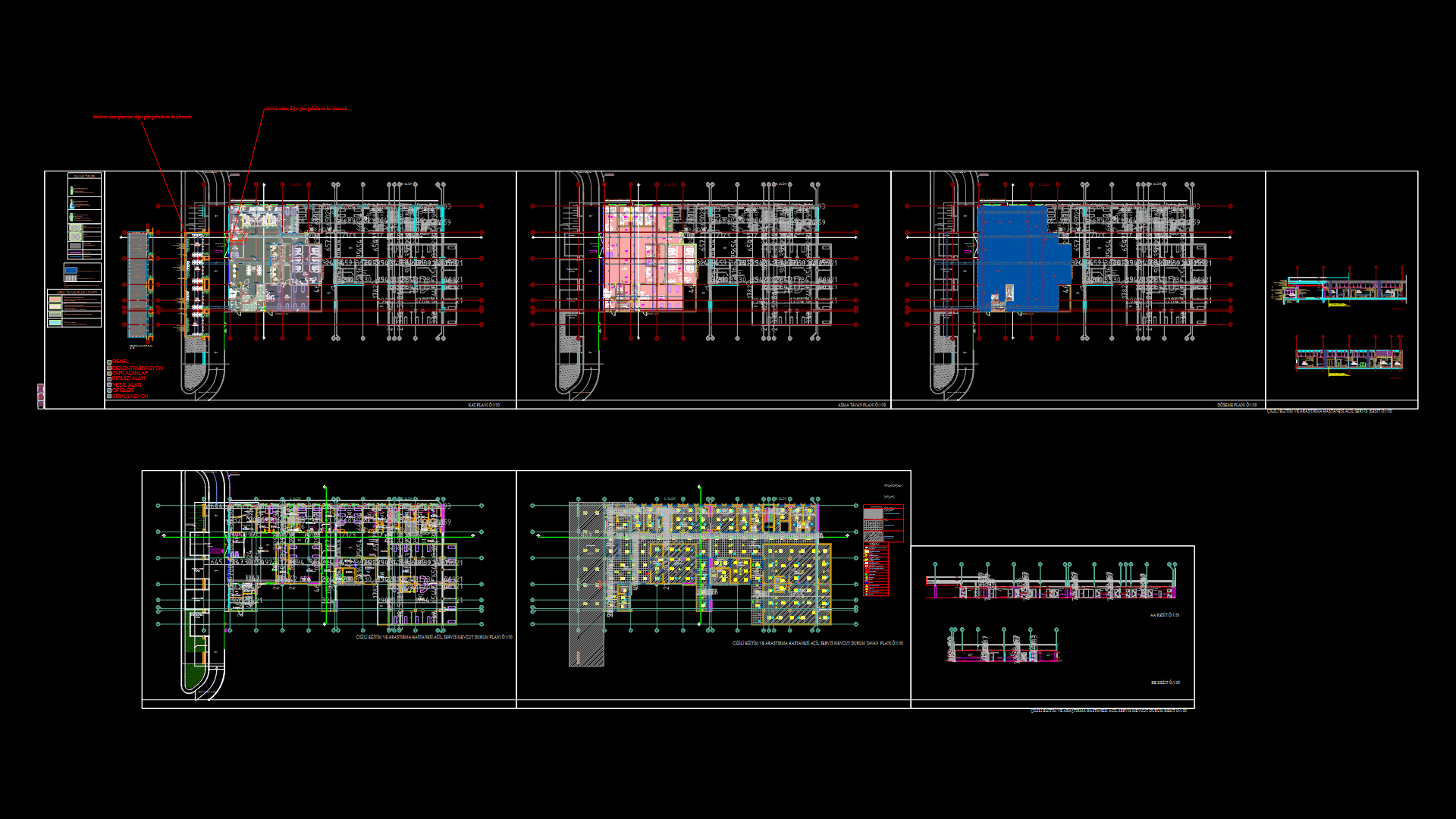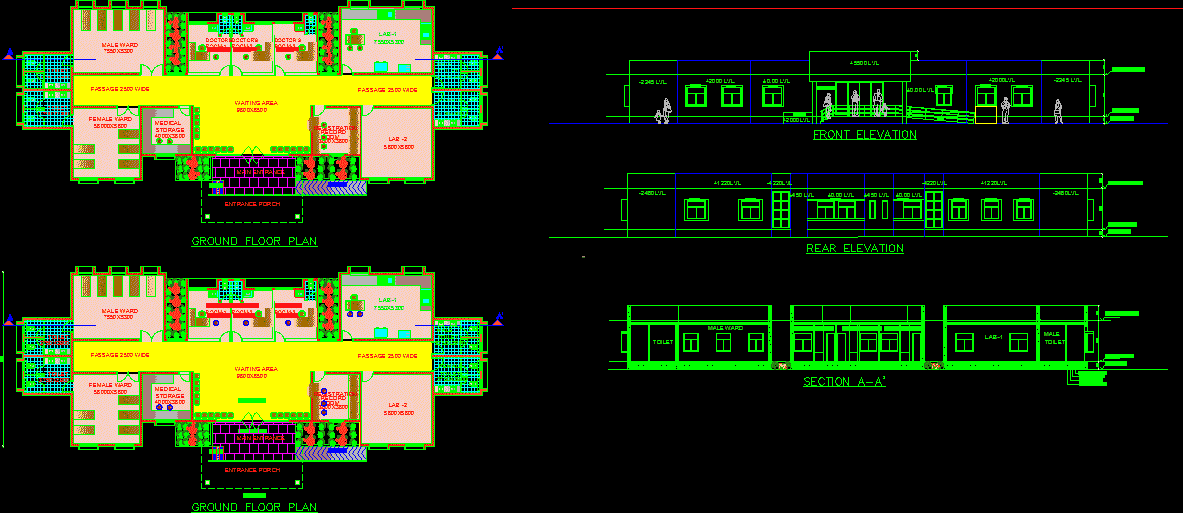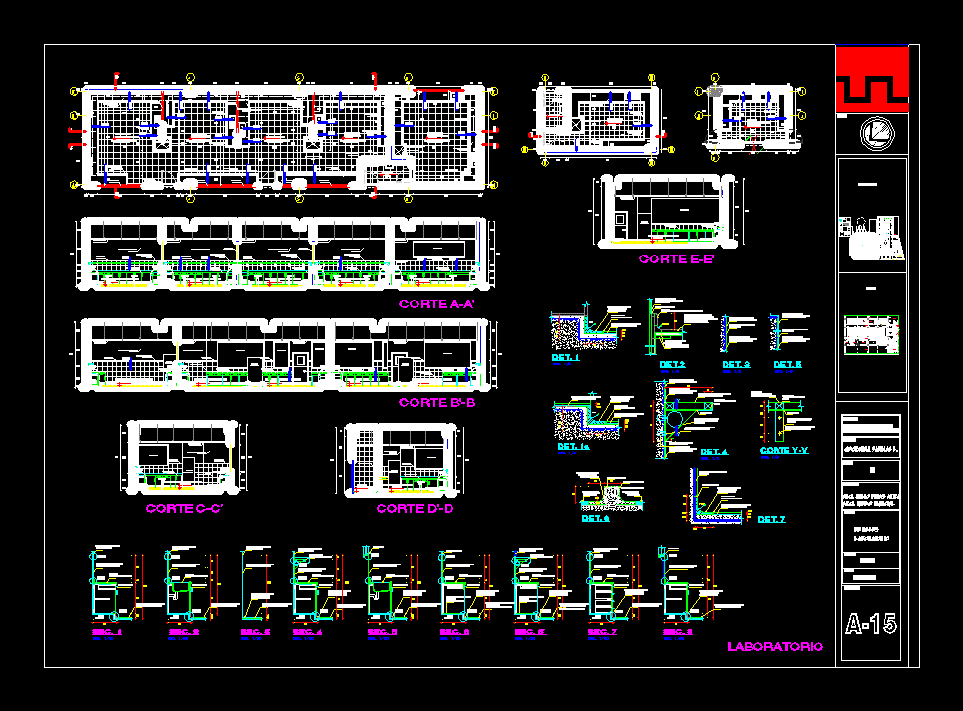Full Hospital Equipment DWG Full Project for AutoCAD
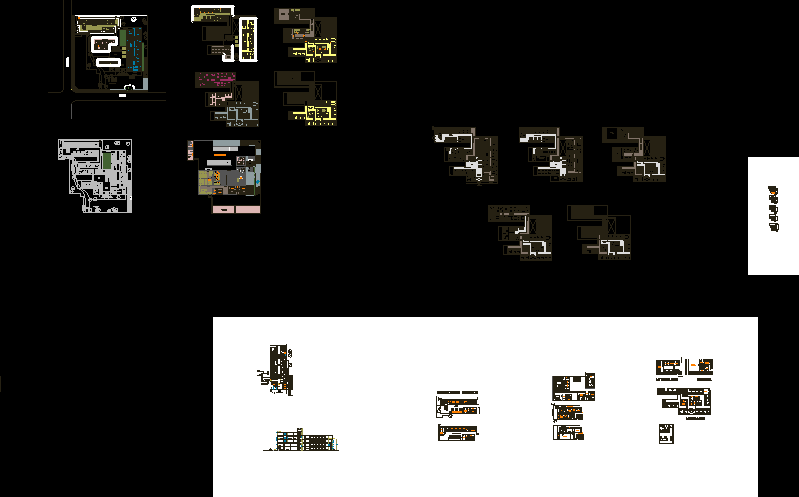
Buenos Aires Project emergentologia hospital, day hospital, pediatrics, operating rooms with differentiation of zones; hospitalization. Tours for physicians with gray areas, black. Tour of the trash.
Drawing labels, details, and other text information extracted from the CAD file (Translated from Spanish):
aguero, miter, hall, rehydration, office, plasters, shock room, isolated, pediatrics, sh, flat, lava, clean, work, sick, dirty, observation, adults, technical hall, being, washing, cleaning, room, clean, clothes, sm, dirty clothes, room, dirty, sterile material, supplies and, surgery, guard, warehouse, stretchers, public, wait, trauma, patients, dentistry, general, medicine, gynecology, and appointments, statistics, admission, shv, shm, reports, chairs, technical hall, dark, interpret., criteria, microbiology, laboratory, bank, blood, patient corridor, sample, sterilization, wash and, record, dps., intake, attention , pharmacy, outpatient, cafeteria, sr, topical, plaster, clinic, restricted corridor, locker room, doctors, equipment, transfer, induction, anesthesia, be, doctor, sterile, cl., central, toilet, septic, control, recovery , operations, stretcher, sp, ramp to external offices, diagnosis and, treatment, day hospital, pre paracion, ambulatory surgery, bath, neonates, premature, aseptic hall, toilets, casillery, material, expulsion, dilatation, evaluation, office, guard, gym, games, workshop, therapy, occupational, secretary, external corridor, nutritionist, neurology, pulmonology, otorhino, ophthalmology, urology, gastroenter, doctor’s offices, a cons external, top floor projection, clinical analysis access, main access, access restricted emergency, access external offices, access restricted personnel, income and exit to service area, intensive , patio, hospitalization hall, pediatric, refrigerator, materials, cleaning, chief sector, teaching, parking attendants, emergency room, classroom, reading room, boss, drying, ironing, sewing, laundry, and heavy, classific., camera, refrigerator, autopsy, limp., kitchen, dining room, salads, pantry, cooking, served, pedestrian access, English playground, generator set, tanks, pumping, transformer, machines, ta bleros, deposit of objects, out of use, cut to ‘, drivers, police, personal hospital parking, wall, ceiling, enchape wall, guard broom, floor, detail, int adults, game room, nursing station, roof, cons external, obstetrics, circ, at public lab, intern children, research, emergency, corridor, vacuum, hospitalization, visits, intensive therapy, second floor, children, obstetric center and neonatology, surgery, diagnosis and treatment, first floor, bank blood, hall, access, garden, ground floor, waiting for patients, minor, teaching, hospitalization, exclusive circulation, research and teaching, technical circulation, obstetric and neo center, technical circulation of surgery, cons. external or laboratory, restricted access, personnel, access analysis, clinics, court, access to the area, services, access offices, external
Raw text data extracted from CAD file:
| Language | Spanish |
| Drawing Type | Full Project |
| Category | Hospital & Health Centres |
| Additional Screenshots |
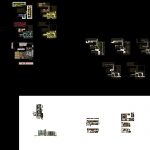 |
| File Type | dwg |
| Materials | Other |
| Measurement Units | Metric |
| Footprint Area | |
| Building Features | Garden / Park, Deck / Patio, Parking |
| Tags | aires, autocad, buenos, CLINIC, day, DWG, equipment, full, health, health center, Hospital, medical center, operating, Project, rooms |
