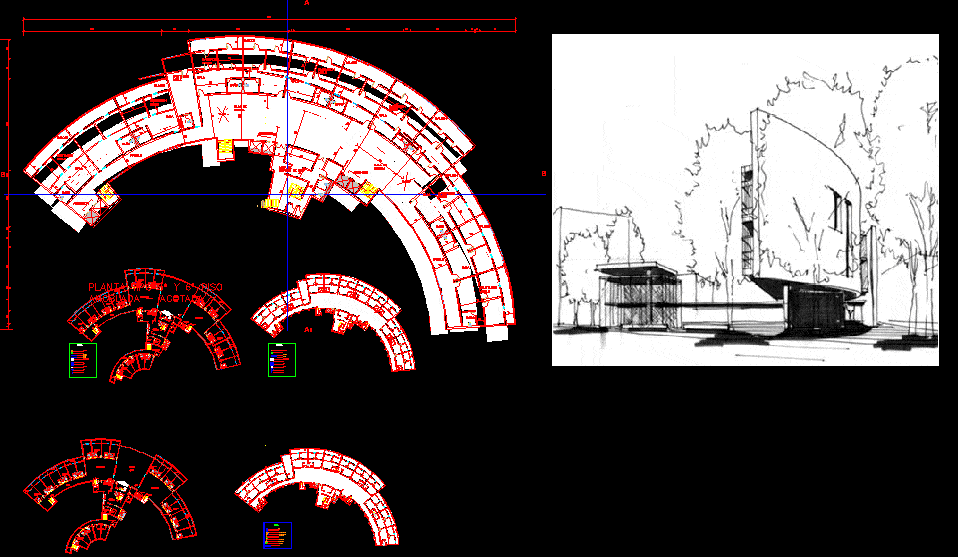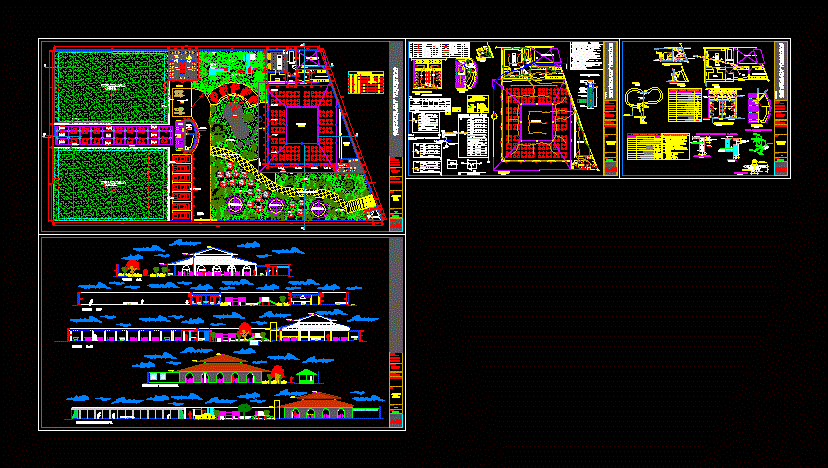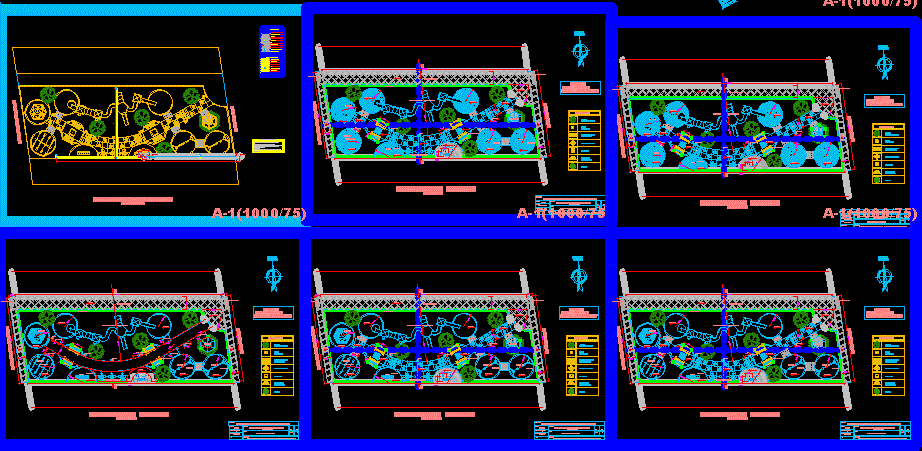Full Project Educational Establishment DWG Full Project for AutoCAD

Contains school plan; elevation; shoes; structures; details tile; sports platform, game details and foundations
Drawing labels, details, and other text information extracted from the CAD file (Translated from Spanish):
bb court, sidewalk, tongue and groove wood floor, foundation, cut aa, overburden, foundation, cc cut, parapet column, wall, passageway, parapet detail, lightened slab typical, bb, aa, cc, dd, variable , floor, false floor, mat. filling, avenue bypass east side, jiron automotriz, jiron altiplano, serpar, n. m., table of areas, well, classroom, flagpole, grotto, classroom, good condition, ss.hh.d., ss.hh.v., patio, existing classroom, adobe material regular state of preservation, kitchen, communal hall, main entrance, emergency exit, emergency door, latrines, multiple use sports platform, football, basketball, volleyball, protection area, sheet:, scale:, date:, ee.pp., dept. :, fist, distr. :, provi. :, juliaca, san roman, designs cad. jaime peñaloza calloapaza, oo.pp., dd.uu., location:, project:, general plant, provincial municipality of san roman, mayor: prof. david mamani paricahua, division of studies, projects, ing. roger Puma Salazar, Ing. frame a. Miranda Pizarro, Ing. ricardo carita accounts, improvement of educational infrastructure, urbanization apiraj – juliaca, supervision, ing. percy muñuico ccalli, direction, detail of main structure, main beam, main column, mooring column, mooring beam, foundation beam, acrylic slate, shelving, machiembrado floor, typical porch detail and confinement of walls, mooring beam in windows, on foundation, type, – -, metal, wood, width, height, alf., material, quantity, doors, windows, single floor, box of bays, steel, section, design, detail of columns, section a – a , wall of rope, section c – c, section b – b, section d – d, detail of foundation, filling, false floor, detail of footing, patio, detail of sidewalk, affirmed, technical specifications, free coverings, masonry, section f – f, foundation specifications, overlapping splice for, columns and plates, b – b cut, lightened, beam, reinforcement anchor on beam ends, splice area, overlap, see table, to ensure embedding of the beam at its ends the iron must of pr Place on the support a length equal to the anchor from the face of the support as shown in the following figures :, top with additional bar, between bars, see elevations, fold in stirrups, ø l in cm., joints for slabs and beams, overlap joints, x – x cutting, edge beam, slab, circulation, confinement detail, shoe, joint detatte, structure, main, confinement, inclined slab, rear elevation, single switch, double switch, embedded circuit in ceiling and wall, circuit embedded in floor, sub distribution board, general distribution board, kwh, kwh meter, pass box, single line diagram, general distribution board, st, lighting classrooms, outlet, reserve, lighting circulation, detail of earth well, classrooms, small loads, total, covered area, load unit., load inst., calculation load installed st, calculation maximum demand st, f. d., m. d., patios and corredodes, grounded well, – the pass boxes will be metal with lid, – the distribution boards will be metal type for flush with door and sheet metal with automatic thermomagnetic switches, part, concrete register box, specification , conductive cement, cant, profile view, top view, register box, copper connector, detail of windows, section a – a, floor polished cement, slab lightened, inclined, affirmed, beam, cut a – a, material of filling, edge, foundations, section e – e, comes from general distribution board, c, d, electrical installations first level floor, a, b, front elevation, finish, including varnished, lacquered, lock two strokes, the door is cedar wood, note:, multi-use sports platform, detail of soccer goal and basketball court, play area, sports slab painting, strip width, strip color, paint type, blue – electric, yellow, white , enamel, platform portiva – separation of joints, note: the slab casting will be done by alternating cloths respecting the level between cloth and cloth, protection area, rubbed floor, concrete slab, sardinel, green painting area, plant – multiple sports platform, pole for net of volleyball, anchorage of tensioners, basketball board, lateral elevation, detail of net of volleyball, height of net ladies, height of net males, double band of fine canvas, projection lateral line of court, folded, given of concrete , det. Tension anchor, schematic scale, plane:, sports platform detail, Andean university nestor caceres velazques, electrical installations
Raw text data extracted from CAD file:
| Language | Spanish |
| Drawing Type | Full Project |
| Category | Parks & Landscaping |
| Additional Screenshots |
 |
| File Type | dwg |
| Materials | Concrete, Masonry, Plastic, Steel, Wood, Other |
| Measurement Units | Imperial |
| Footprint Area | |
| Building Features | Deck / Patio |
| Tags | amphitheater, autocad, details, DWG, educational, elevation, establishment, full, park, parque, plan, platform, Project, recreation center, school, shoes, sports, structures, tile |








