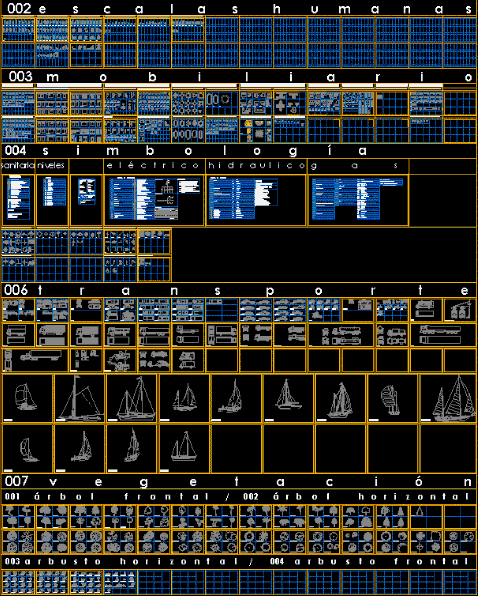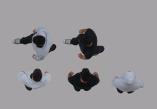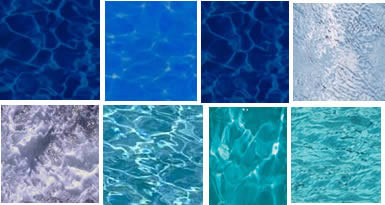Full Project Sports Park DWG Full Project for AutoCAD

Full details; 9 levels; 1. – 2. Details Playground – Details slab and joints 3. – Details of graderzas 4. Pergola – Detail of sidewalks and hammers 5. – Details Metallic and metal mesh fence 6. – Details Metal Game 7s. – Electrical and Civil Details Bathrooms 8. – 9. Details emboquillados – Details Cobblestone and Plants
Drawing labels, details, and other text information extracted from the CAD file (Translated from Spanish):
made by coconut, rotating world, foundation, variable, fill with asphalt material, typical detail of joint, typical detail of bruña, concrete, technical specifications, soil study:, properties of the ground, indicated depth of display, basketball, description, note , symbol, football, white, yellow, color, width, typical detail of existing cloths, drawing plan for painted sports slab, plan for sports slab painting, district municipality of socabaya, owner :, project :, plan: , redefinition :, scale :, sheet :, date :, district municipality, de socabaya, detail plan of sports slab and joints, chapel, sidewalk, handicapped ramp, metal mesh, parking, concrete berm, door, typical, central space , boulder, paving stones, garden, polished concrete floor, monument, expansion of chapel, sardinel with stone laja, playground, waterfall, earthenware, floor, lifting, law enda, area of land, existing trees, garden, road to be demolished, road to demolish, general planimetry, shm, simple, cyclopean, unless indicated, armed, anchors and minimum overlaps of the reinforcement, slabs, stairs and flat beams, foundations in general , columns and banked beams, straight hooks in stirrups, notes, of the different resistant elements of the building, it is, when it is necessary to make joints of the main reinforcement, quality should be replaced with corresponding poor concrete, º if the soil, in the foundation levels projected, out of bad, false foundations, to reach more resistant strata., the theoretical lengths of joints or consult the designers., of the rnc in its standards of structures., º the entire constructive process should be governed by the specifications, of the total reinforcement in the same section. otherwise, they should be increased, project techniques, as well as prescriptions or recommendations, free coverings, technical specifications, tarraded, and painted, det b, ceramics, bruna, det, silicone, mirror, lateral elevation, det.g, escarpin de, aluminum, det.f, frontal elevation, det.e, grooved, tube fixed, to the floor with bolt, division, screw, tubular, – the following tests will be carried out:, – all the ventilation pipe that ends in roof, topped in ventilation hat exceeding, technical specifications, proy. Valve box, hot water outlet, det. water outlets and drain in toilets, on the floor, cold water outlet, drain outlet, cold water, drain, exit for, hygienic services, floor bathrooms, s.h.h., court a-a, detail retaining wall, polished terrazzo, c.z. sanitary ware, ceramic flooring, burnished, ceramic floor, painted matt oil, tarrajeo and, metal, det e, painted with satin, recessed, painted with, satin, var., foundations, npt, floor, lateral elevation, wooden seats, front elevation, wooden seat, children’s games, swing, ups and downs, bars, black cº, carousel, elevation, the children of modular children’s games in metal or wood frames will be painted with two hands epoxy zincromato base and two hands of color enamel, which will be identified with children’s motives. recommendation.- in the capital can be acquired in aggo or similar industries., important, metal-wood bridge, rest platform, gazebo, metal stairs, metal-wood stairs, semicircular metal cover, typical path, compacted ground, det .: expansion joint, in sidewalks, with asphalt seal, expansion joint, cement floor, det. floor change, polished burnished, recapeo, to build, sidewalk, construction details, cut type of steps on floor, detail mesh fence, front elevation arch and board, galvanized wire, board, finished floor, false floor, natural terrain, section of foundation, for metal mesh, level and compacted soil, typical court of sidewalks, compacted soil, compacted soil, note :, compact with small hand vibrator, compacted earth, finishing detail of sidewalks, stone veneer rustic cut talamolle, typical cut sardinel, concrete bench structure, garden, bench detail, side view, front view, pergola elevation of bleachers, npt, metal railing, designer:, access ramp, located in berm, bruñas, sardinel edge of berm, existing path, hammer, berm of, stone, emboquillada, typical detail of hammer and handicapped ramp, detail of circular planter, grout, variable according berm width, cut bb, berm with pi edra emboquillada mix cement: fine sand, to chop and recapear, property, boundary of sardinel border type bubble, compacted, ground, road, det .: sardinel, det .: intersection sardinel, and paths, contrazócalo polished cement, details of sidewalks, planimetry, sanitary installations, electrical installations, power supply, electrical outlet
Raw text data extracted from CAD file:
| Language | Spanish |
| Drawing Type | Full Project |
| Category | Entertainment, Leisure & Sports |
| Additional Screenshots | |
| File Type | dwg |
| Materials | Aluminum, Concrete, Wood, Other |
| Measurement Units | Imperial |
| Footprint Area | |
| Building Features | Garden / Park, Parking |
| Tags | autocad, details, DWG, full, joints, levels, park, playground, Project, projet de centre de sports, slab, sports, sports center, sports center project, sportzentrum projekt |








