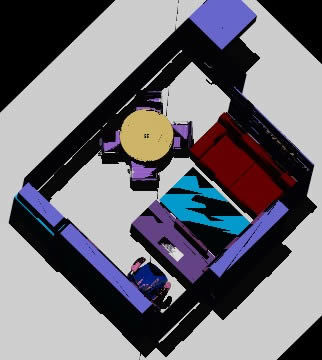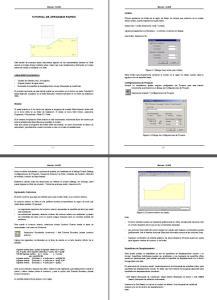Functional Relationships Of A Disco DWG Block for AutoCAD

The file contains diagrams of functional relationships of a disco; environments ratio of each area and the overall organization.
Drawing labels, details, and other text information extracted from the CAD file (Translated from Spanish):
hall, interior, access to the, vip area, zone of, tables vip, bar, vip, ss. hh., women, men, access to the warehouse, social and, social area, general services area, receptive area, administrative area, general organizational chart, z.receptive, intense public, medium public, low public, z.administrative, admin intense, admin media, admin low, z.servicios generales, z.social, serv. intense, serv. average, serv. low, areas, flow, reception, secretary, management, filing cabinet, general, office, marketing, computer, contract, room, directory, accounting, income, logistics, exterior, ticket office, wardrobe, track, stage, man, dressing rooms , woman, tables, discacitados, parking, booth, surveillance, zone, administrative, bars, dance, lobby, furniture, karaoke, playground, maneuvers, warehouse, and, control, platform, download, store, warehouse, drinks , beers, without frosting, soft drinks and, waters, wines, liquors, consumables, humid, ice, glassware, dressing rooms, personnel, area, prepared, cameras, room, maintenance, cleaning, warehouse, deposit, garbage, frost , service and artists, second floor, area, social, parking, administrative, receptive, artists, access, dressing rooms, vip, service, services, general, area, tables, services, general, access to, dressing rooms, artists , receptive, access to the vip zone, zone of tables, track dance, vip area access to the warehouse, vertical circulation, vertical circulation
Raw text data extracted from CAD file:
| Language | Spanish |
| Drawing Type | Block |
| Category | Handbooks & Manuals |
| Additional Screenshots |
 |
| File Type | dwg |
| Materials | Glass, Other |
| Measurement Units | Metric |
| Footprint Area | |
| Building Features | Garden / Park, Deck / Patio, Parking |
| Tags | area, autocad, block, diagrams, disco, DWG, environments, file, functional, nightclub, organization |








