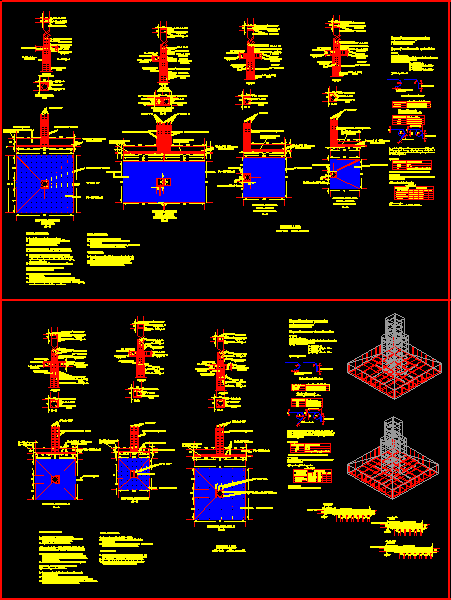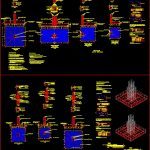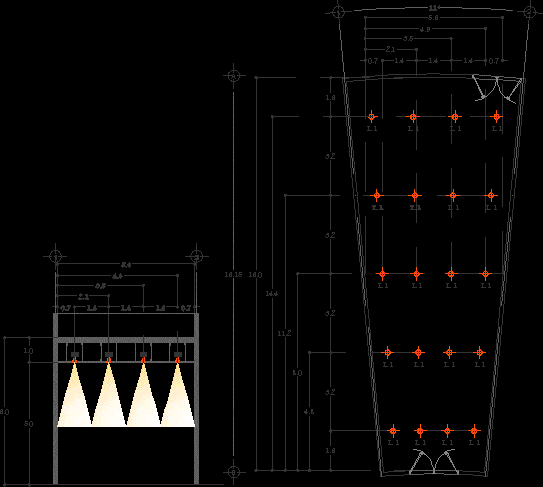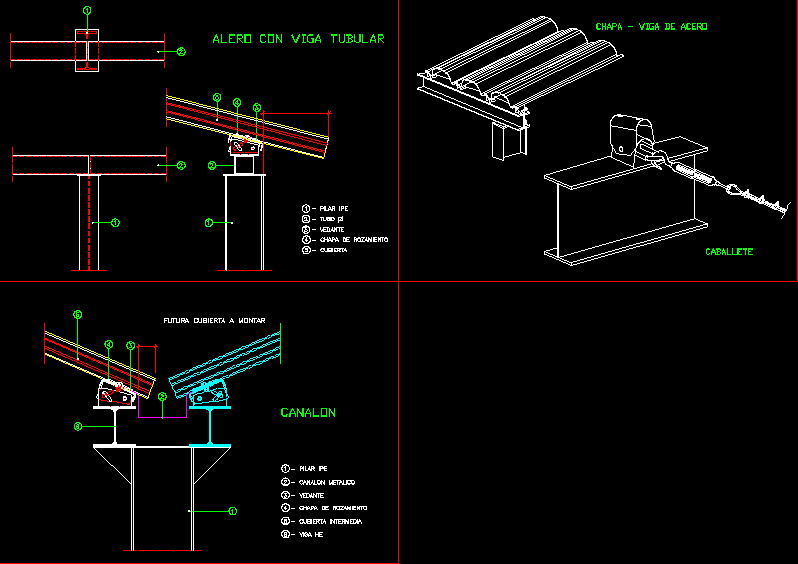Fundations DWG Block for AutoCAD

Footings, isolated, of boundary
Drawing labels, details, and other text information extracted from the CAD file (Translated from Spanish):
fc, stirrups of cm., vs, stirrups of cm., stirrups of cm., vs, central insulated shoe, armed with, isolated footing, dimensions in meters. all dimensions must be verified with the architectural plans. specification of materials. Reinforcing steel concrete the separation of the vertical abutments will start counting from the support cloth placing the first half of the specified dimension. the free coverings will be as follows: columns castles slabs lightened from the indicated spacing between rods is from the center center. all the columns should be continued in the intermediate dalas to anchor in the auction dalas. no overlaps in rods of num. in these cases the rods will be welded., General notes:, dimensions in meters. all dimensions must be verified with the architectural plans. specification of materials. Reinforcing steel concrete the separation of the vertical abutments will start counting from the support cloth placing the first half of the specified dimension. the free coverings will be as follows: columns castles slabs lightened from the indicated spacing between rods is from the center center. all the columns should be continued in the intermediate dalas to anchor in the auction dalas. no overlaps in rods of num. in these cases the rods will be welded., vs, fc, anchorage given with rod, stirrups of cm., concrete template, General notes:, fc, anchorage given with rod, central die, concrete template, armed with a central column, In particular, it should be checked that the materials comply with the necessary regulations. proportioning of mixtures, stirrups of cm., details esc. acot. meters., isolated footing, isolated footing, A simple concrete slab of thickness will be placed on a firm of thickness. the depth of the lugs is indicated in the respective planes., slab of total cant the boxes to lighten will be made of polystyrene block. additional to the reinforcement of the will be placed an electrowelded mesh, foundation:, lightened slab., vs, cement kg, slumps the slump will be cm, river sand kg, river gravel kg, maximum aggregate, stirrups of cm., vs, water kg, quantity, stirrups cm, mezzanine rib, roof rib, mezzanine rib, stirrups cm, stirrups cm, vs cm in both directions, stirrups of cm., armed with, vs, stirrups of cm., fc, anchorage given with rod, concrete template, vs, stirrups of cm., vs, stirrups cm, vs cm in both directions, fc, vs, stirrups of cm., fc, stirrups of cm., vs, vs, stirrups of cm., vs, fc, stirrups cm, fc, vs, fc, stirrups of cm., vs, anchorage given with rod, vs, stirrups of cm., fc, stirrups of cm., vs, fc, vs, stirrups cm, vs, stirrups of cm., vs, stirrups of cm., armed with, vs of cm., concrete template, slab of total cant the boxes to lighten will be made of polystyrene block. additional to the r
Raw text data extracted from CAD file:
| Language | Spanish |
| Drawing Type | Block |
| Category | Construction Details & Systems |
| Additional Screenshots |
 |
| File Type | dwg |
| Materials | Concrete, Steel |
| Measurement Units | |
| Footprint Area | |
| Building Features | |
| Tags | autocad, base, block, boundary, details, DWG, footings, FOUNDATION, foundations, fundament, fundations, isolated, shoes |








